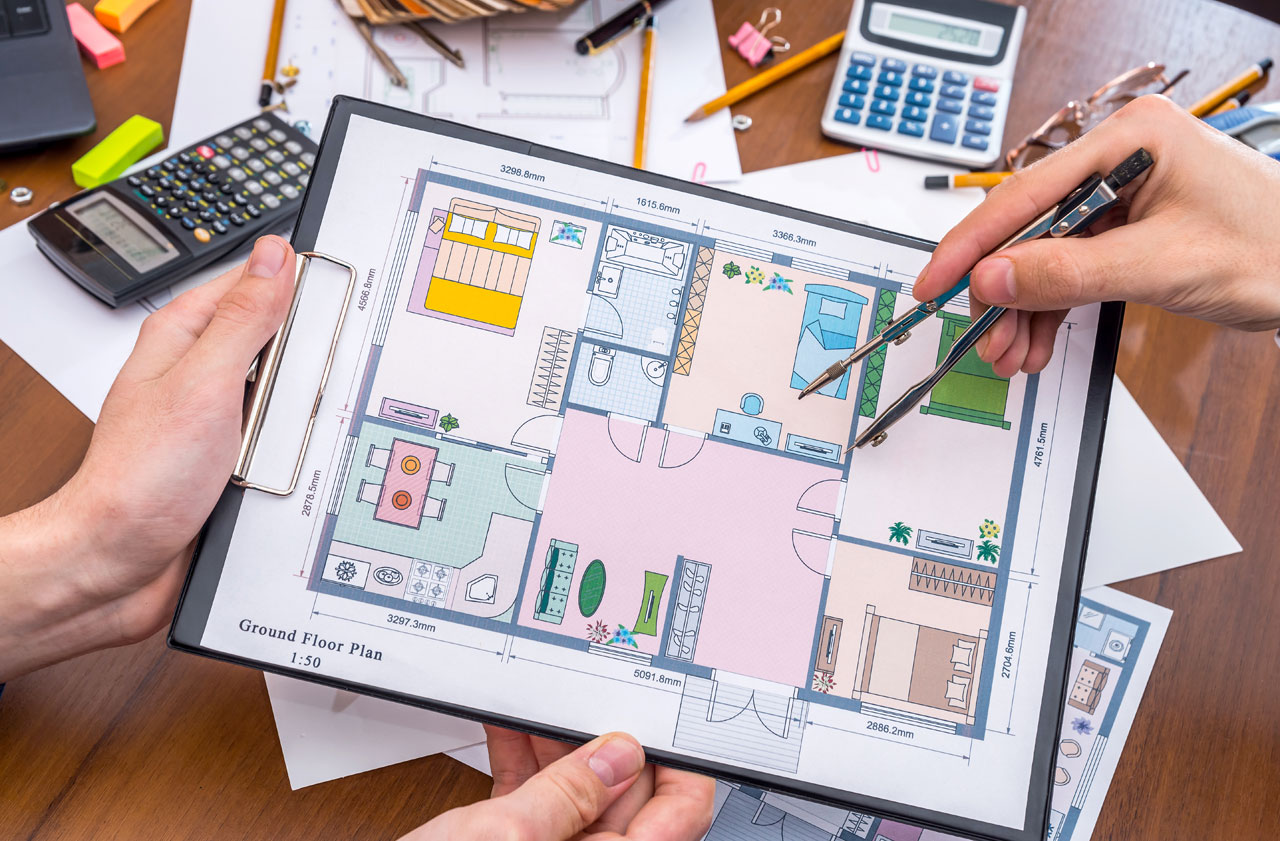
Nuvo Nirmaan »Nuvoco Blog » Useful insights on architectural design principles for those who are looking for information on house construction steps
Useful insights on architectural design principles for those who are looking for information on house construction steps
Building a house for the first time is an amazing experience. It’s full of expectation, enthusiasm, and unexpected challenges. A house is more than just four walls and a roof; it’s also a place where one creates memories and finds comfort. For a first-time homeowner, the home construction process could seem overwhelming. However, when one knows the basics of architectural design principles and understands the stages of house construction, things become significantly more manageable. Here we discuss some of the basics of architectural design principles:
- Functionality and Practicality:
A house should be more than just aesthetically pleasing. It should align with your lifestyle. A well-designed house will accommodate your evolving needs. For instance, newlyweds planning for children might include an extra room, which can later serve as a nursery. Beyond just the number of rooms, functionality is crucial. The layout plays a pivotal role. Spaces should flow seamlessly, helping you and your family members to move from one area to another with ease. Architects often highlight the importance of such intuitive design. For example, placing the kitchen adjacent to the dining area ensures meals are served promptly and hot. Similarly, situating bedrooms away from high-traffic areas promotes tranquillity.
- Climate Consideration and House Orientation:
Climate plays a pivotal role in shaping a home. Different environmental conditions require different architectural solutions. For instance, homes in certain regions of India must have slanted roofs to allow for water runoff during the monsoon season. In sunny areas, homes may have wide overhangs to provide shade and reduce heat.
Heating, ventilation & air conditioning can be well governed based on the house orientation. Roominess is another important aspect
In addition, the direction of the house can have a big impact on how much energy it uses. Strategic window placement can allow an abundance of natural light, reducing the need for artificial lighting during the day. The sun’s path significantly impacts a home’s temperature. In cooler regions, wide south-facing windows capture warmth and light, reducing heating costs. In hotter areas, shades or blinds block out heat, keeping interiors cool and reducing cooling costs. Implementing such climate-responsive design elements not only enhances comfort but also promotes energy efficiency.
- Embrace Sustainability and Eco-friendly Measures:
Sustainability is no longer a mere buzzword; it’s a responsibility. Green innovations are continually emerging, offering homeowners a plethora of choices. Solar panels, for instance, can drastically cut electricity bills while reducing the home’s carbon footprint. Rainwater harvesting systems provide an alternative source of water, especially valuable in regions facing water scarcity. Green roofs and walls not only add aesthetic value but also improve insulation and absorb rainwater, reducing runoff. Also, using paints and finishes with low volatile organic compounds (VOCs) improves indoor air quality and reduces environmental impact.
- Optimise Space Utilisation:
With urban spaces shrinking, maximising every square inch becomes paramount. The key to optimising space is to plan the layout effectively. The efficiency of space can be greatly increased by designing floor designs that eliminate unused space, such as unneeded passageways. Also, the layout must strike a balance between promoting privacy and openness.
The functionality of a home can be greatly improved by creating places that have numerous uses. An example would be a home office that converts into a guest room or a kitchen island that doubles as a dining table and a prep area.
Looking for help with house construction steps?
Explore home construction stages in detail, starting from the construction of the substructure right to the paint application. We outline each step along the way and provide additional details to help first-time home builders. Following this stage-wise development can ensure that your dream home is structurally sound as well as aesthetically pleasing.
Apart from the construction stages, we offer various other assistance for building your home. For instance, we have a modern building materials calculator that can help you find out how much material you will need to finish your planned construction. You can also get a rough estimate of the cost of materials from the helpful tool.






