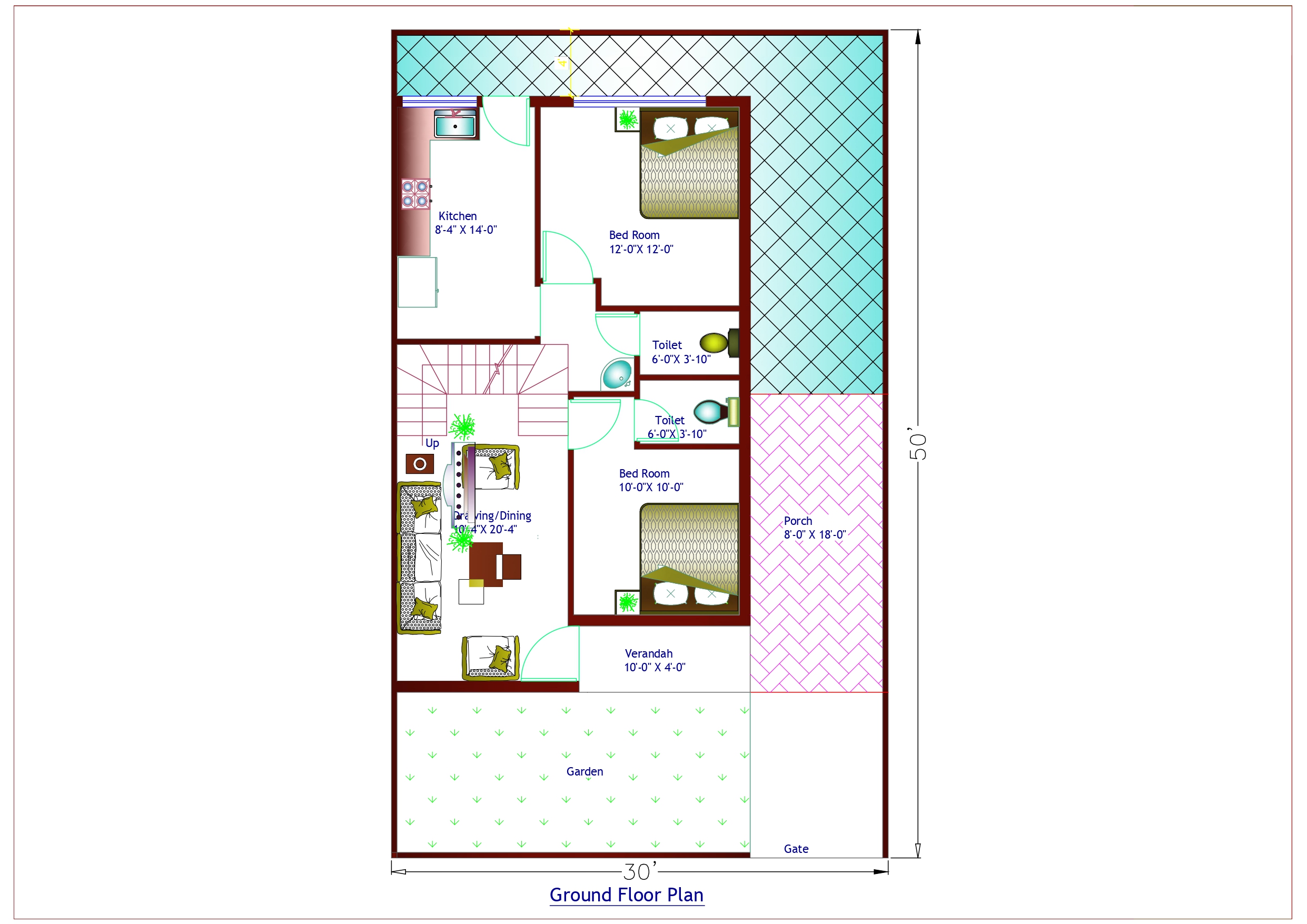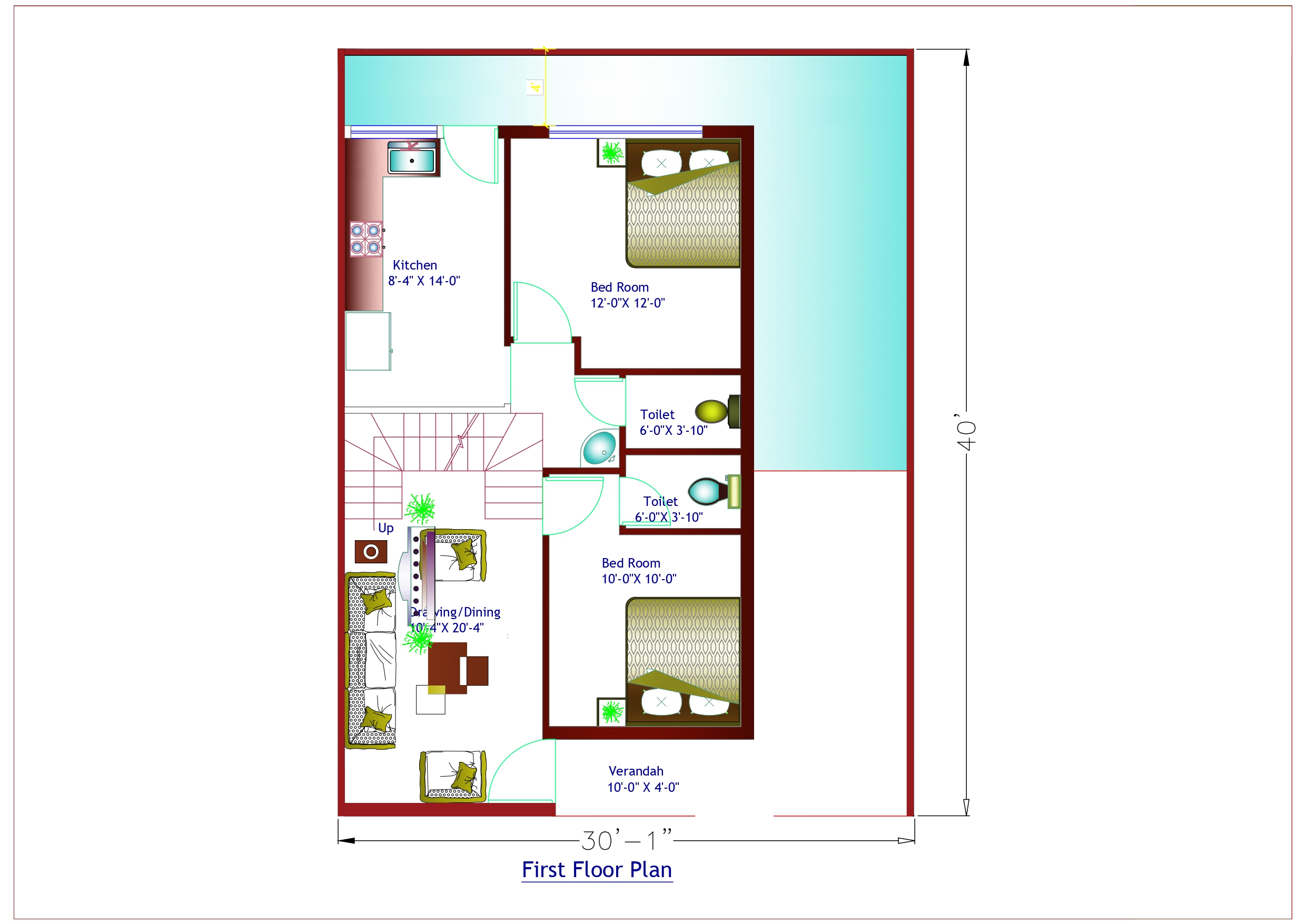
A fascinating home that showcases Indian styling. The front and back secured patios include a lot of usable outside living space and in the extensive inside room, you will find a delightful plate roof. The open kitchen includes a large island with an expansive bar and breakfast corner. The main room has raised a roof and opens into an all-around shower.


PLAN DESCRIPTION
Note:
Floor plan shown might not be very clear but it gives general understanding of orientation.
| Plot Area | Total Built-up Area | Width | Length | Building Type | Style | Estimated Cost |
|---|---|---|---|---|---|---|
| 1500 sq. ft. | 1384 sq. ft. | 30 ft. | 50 ft. | Residential | Two-Storey House | 21 – 24 Lakhs |




