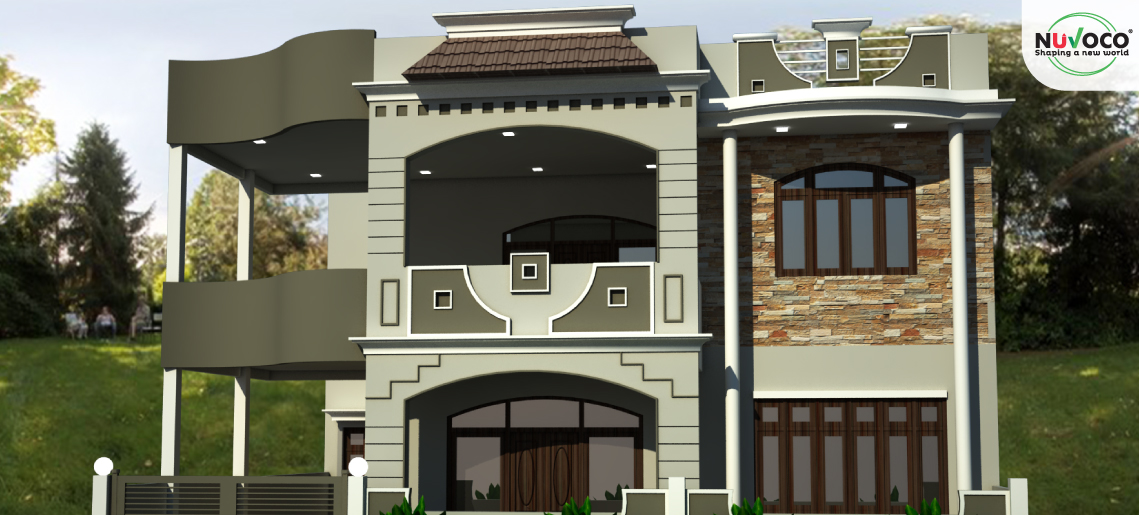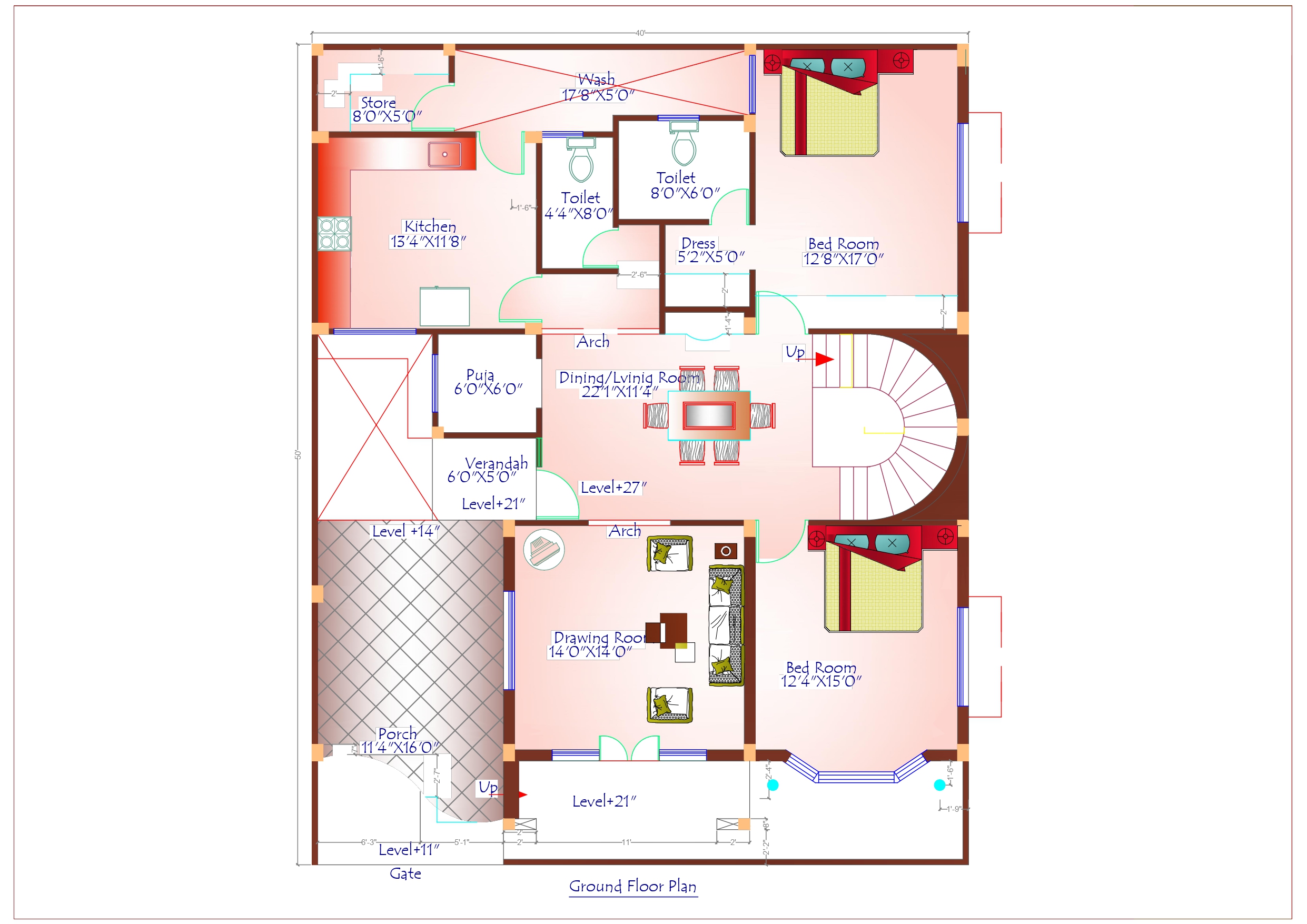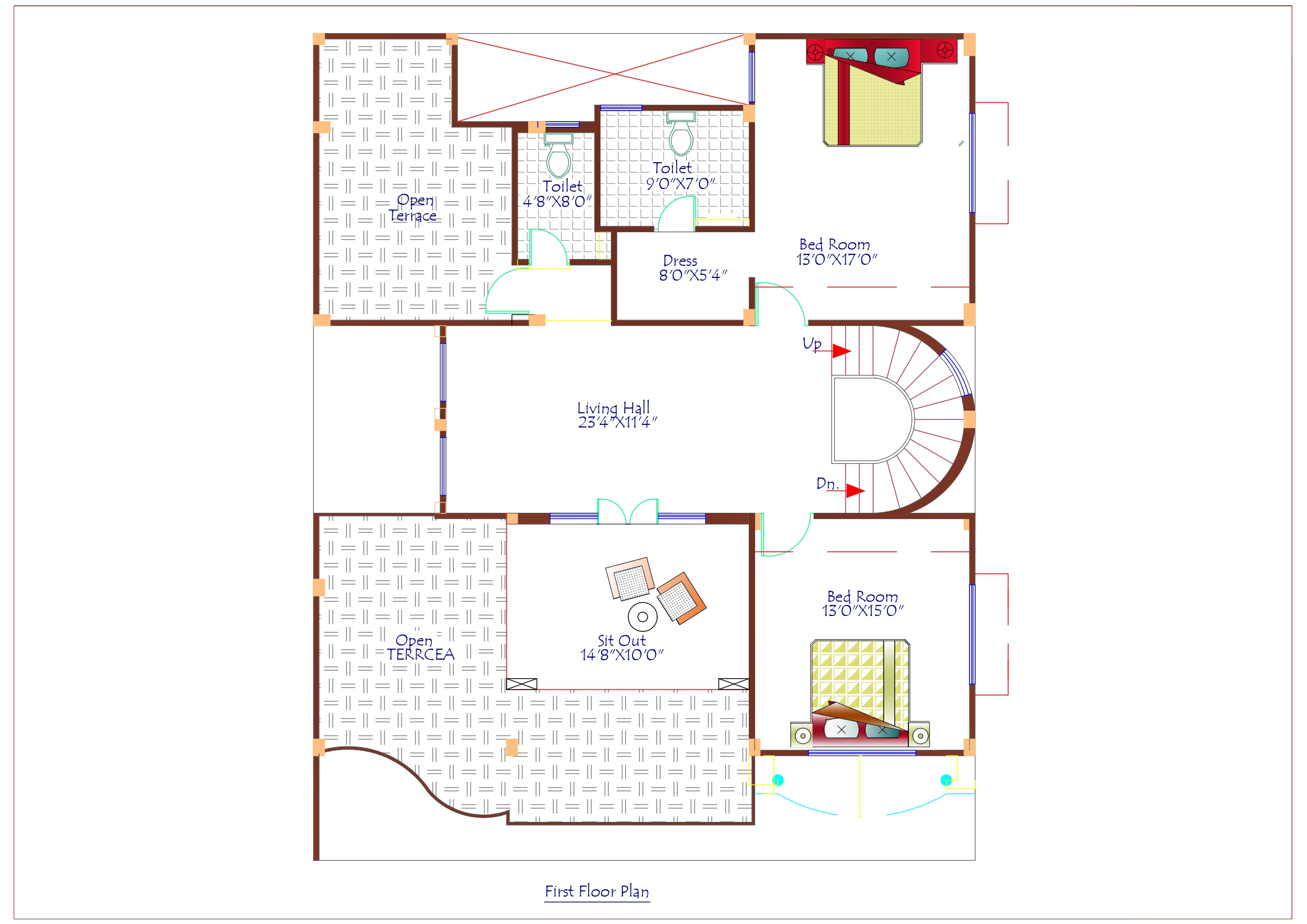
The excellent design outside opens to a lavish floor design inside. The lobby is lined by a lounge area. The kitchen area flaunts a large island with a breakfast nook. Additional three rooms are situated on the left half of this arrangement along with a children’s room.


PLAN DESCRIPTION
Note:
Floor plan shown might not be very clear but it gives general understanding of orientation.
| Plot Area | Total Built-up Area | Width | Length | Building Type | Style | Estimated Cost |
|---|---|---|---|---|---|---|
| 2000 sq. ft | 1800 sq. ft. | 40 ft. | 50 ft. | Residential | Two - Storey House | 27 – 31 Lakhs |




