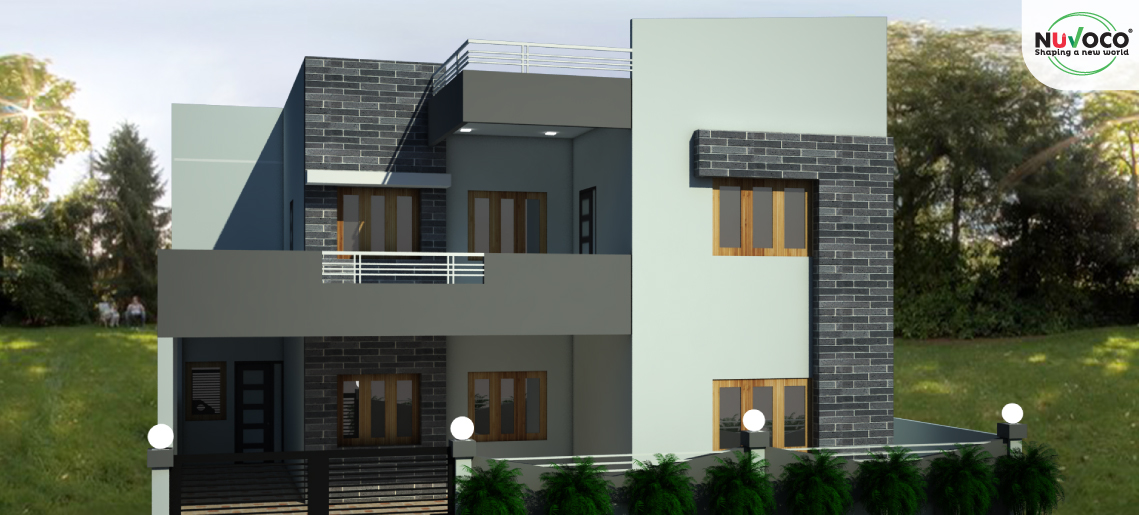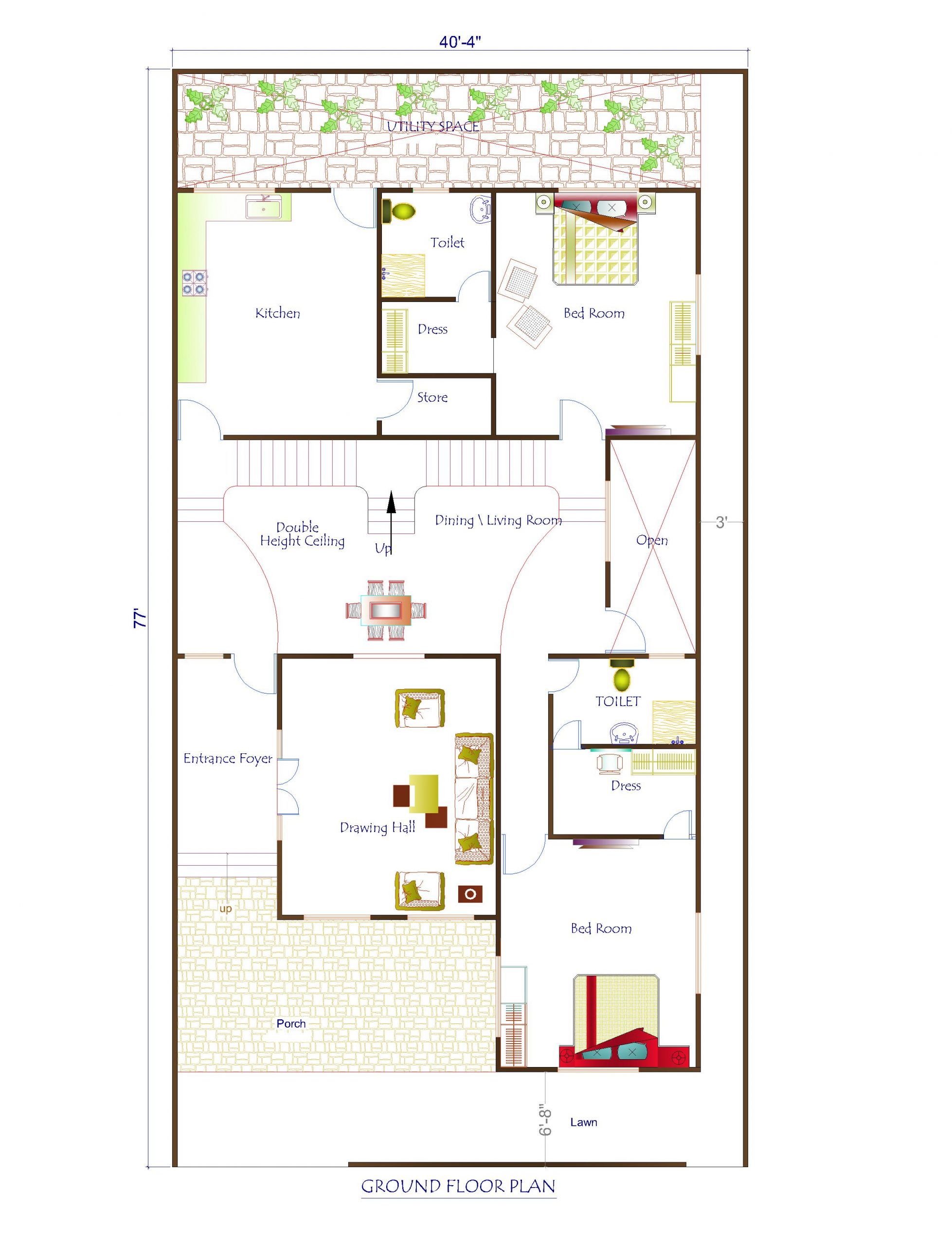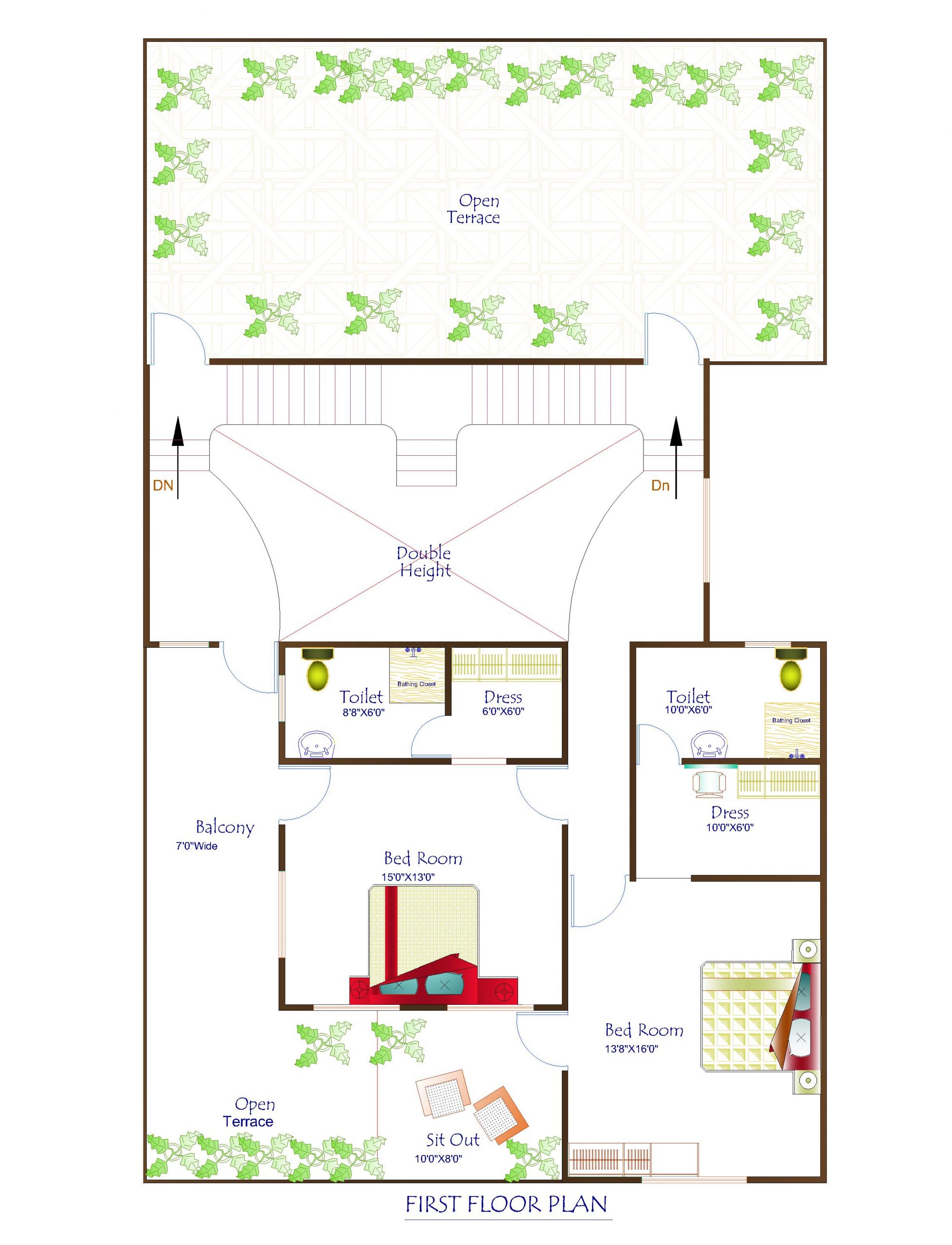
This striking Indian house with stone accents and a segmented yard opens to a room & kitchen-focused format inside. The family room, the screened patio and the master suite’s knock-out sitting zone are comfortable for relaxing. The lower level can be designed to host a buffet, recreational zone and an additional suite.


| Plot Area | Total Built-up Area | Width | Length | Building Type | Style | Estimated Cost |
|---|---|---|---|---|---|---|
| 2800 sq. ft. | 2500 sq. ft. | 40 ft. | 70 ft. | Residential | Two-Storey House | 38 – 43 Lakhs |






