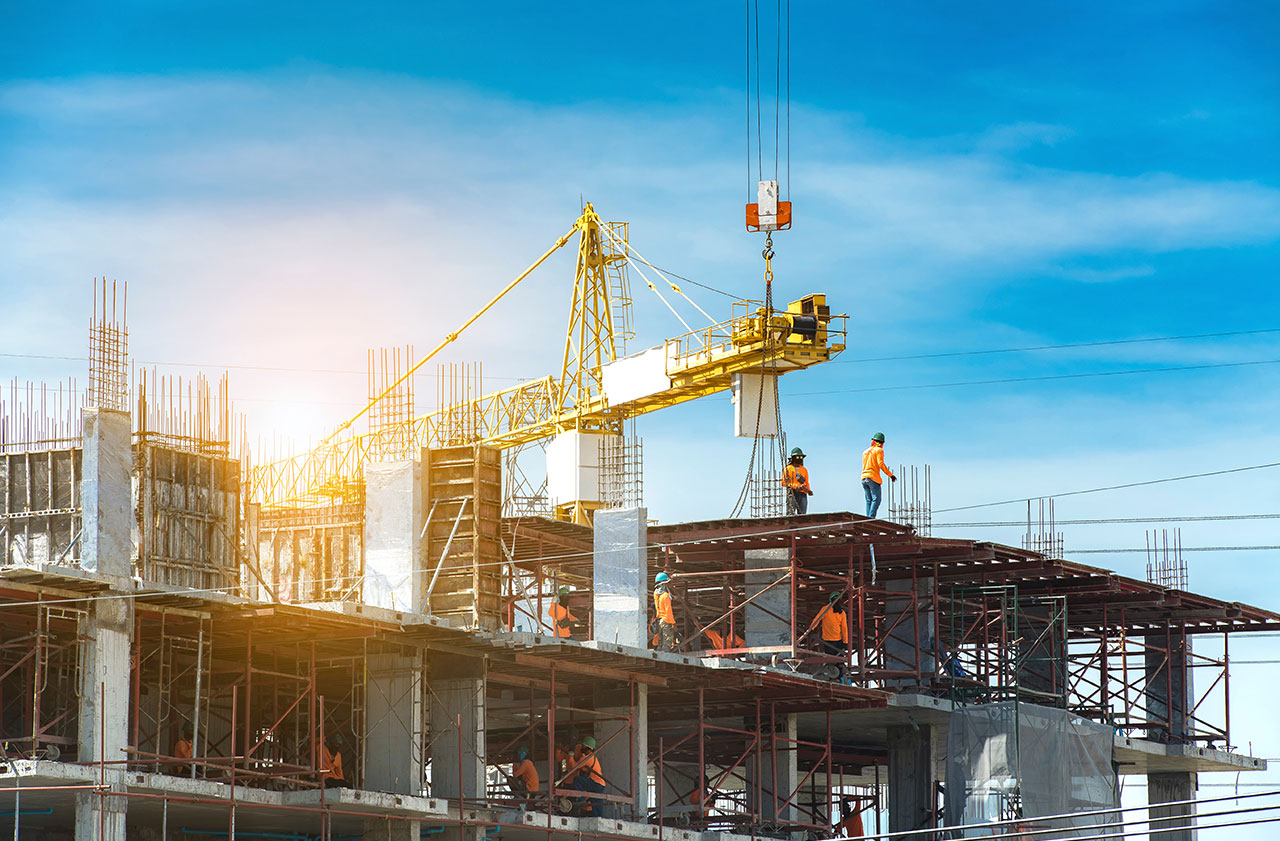Useful insights on substructure vs superstructure
Building a home is a dream many aspire to fulfil. As a first-time homeowner, getting to know the basics can help you make informed decisions regarding the construction. The key things to learn about are the base (substructure) and the main building part (superstructure). Here, we explore some of the useful insights on substructure vs superstructure :
- Substructure:
It shoulders the weight of the entire building, distributing the load to ensure stability. This part of the structure lies beneath and is classified into foundation and footings.
Foundations: Think of the foundation as the bedrock of your home. Positioned just below the ground’s surface, it bears the building’s weight. Depending on various factors such as load-bearing requirements and soil conditions, builders choose between deep and shallow foundations.
Footings: Footings in construction are important for evenly transferring the building’s weight into the soil, establishing a stable foundation. They not only distribute the building’s load to prevent settling and subsequent damage but also alleviate soil stress by dispersing the weight uniformly. Also, footings are counter-lateral forces such as wind and earthquakes. By offering a broad base, they ensure an even distribution of these forces.
Retaining Walls: If your construction site faces elevation differences, retaining walls act as the guardians. They clutch the soil firmly, preventing erosion and potential damage.
As the substructure supports the entire loading of the building, it is very essential that it is robustly designed.
- Superstructure:
Rising above the ground level, the superstructure is what we see, live in, and experience. It includes both the exterior facade and the internal spaces of the building. Even the roof, sheltering us from nature’s elements, is a part of the superstructure.
Walls: Defining the building’s boundary, walls not only carve out the perimeter but also offer structural support. While exterior walls shield you and your family from external factors, interior walls segment the space into rooms, shaping the layout.
Floors: Serving as platforms for daily activities, floors form the horizontal layers of the superstructure. The materials used for floors can vary widely, from wood for its warmth to concrete for its strength.
Roof: More than just a canopy, a roof safeguards you and your family from natural elements. Whether flat or sloped, roofs can be crafted from a range of materials, including but not limited to concrete, tiles, and even metal.
Windows and Doors: Beyond their aesthetic appeal, windows and doors serve a functional purpose. They let in natural light and facilitate ventilation. Moreover, their design plays a crucial role in ensuring energy efficiency, controlling heat ingress, and maintaining indoor comfort.
Interior finishes, including paint colours, drywall textures, and cabinetry craftsmanship, add character to a building, enhancing its ambience and aesthetic appeal. They are part of the superstructure that extends beyond the structural elements.
Substructure and Superstructure:
It’s essential to view substructure and superstructure not as isolated entities. The robustness of a superstructure relies heavily on the support provided by the substructure. Conversely, when crafting the superstructure, one must always understand the load-bearing limits of the substructure below.
Looking for guidance regarding construction stages?
Explore our guide on construction stages for a home. It has specific insights on the substructure and superstructure phases to help you understand the entire process. Apart from that, we also provide a modern building materials calculator to help homeowners calculate an estimate of the materials needed to complete their construction work.






