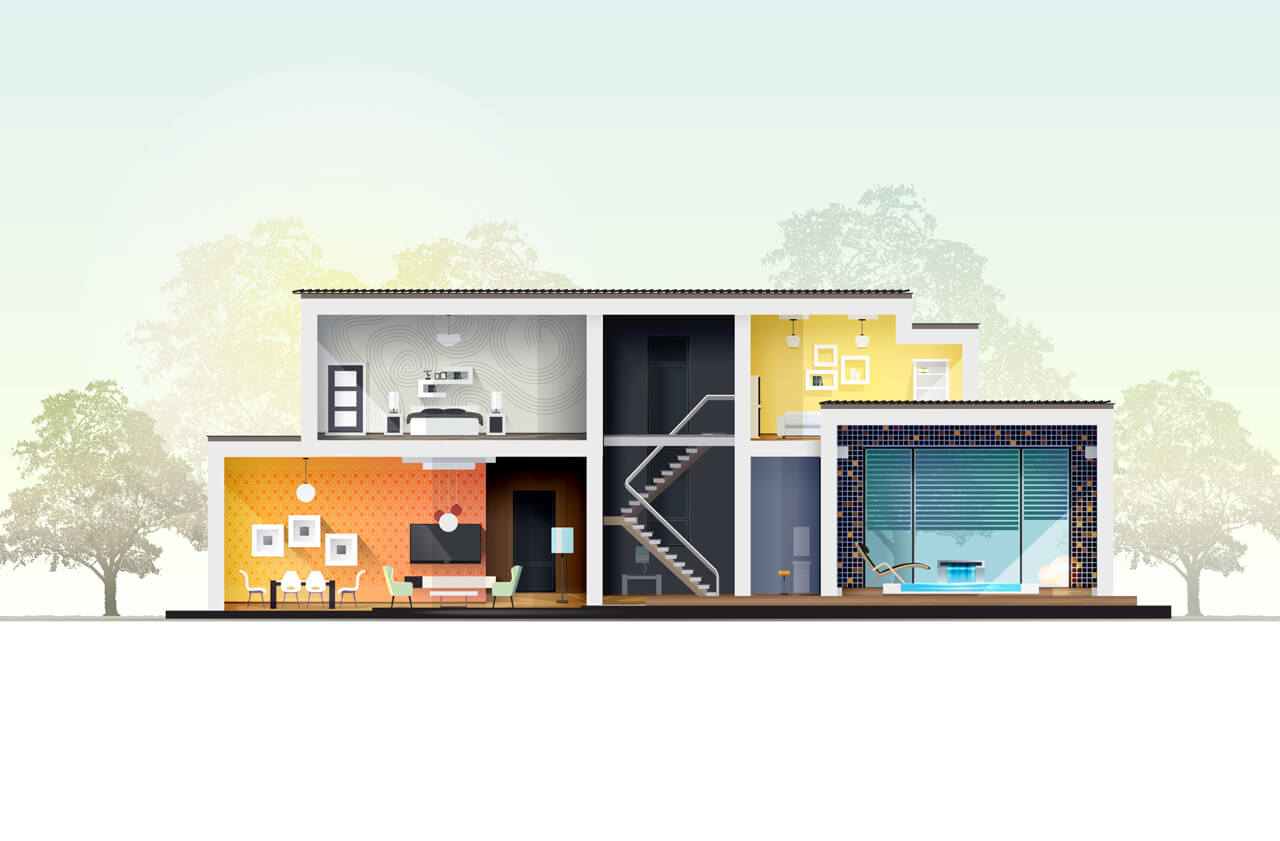FAQs on modern house floor plans
Modern home design brings together new-age building materials and cutting-edge technologies to create innovative, stylish living spaces. In modern home design, simplicity is key. The design is characterised by clean lines, natural light, and a muted colour palette. If you are planning to build a home and are looking for information on modern house floor plans, here is a useful read.
1. What should I consider when deciding on a modern house floor plan?
Some of the key considerations are:
- Functionality: The floor plan should be functional and practical. It’s a good idea to consider the number of bedrooms, bathrooms, common areas—and any special requirements or preferences.
- Size: The size of the house should align with your needs and budget. A larger home may provide more space, but it also means higher maintenance expenses—not to mention heating bills in colder climates.
- Style: Modern house floor plans are available in many styles, from minimalist to boho chic designs. Consider the style that aligns with your design preferences and architectural context of the neighbourhood.
- Energy efficiency: A modern house floor plan should incorporate energy-efficient features like solar heating, high-efficiency appliances, and insulation to reduce utility bills.
2. What should be the budget for a modern house?
The budget for a modern house in India can vary greatly depending on several factors, including the location, size and materials used. In general, the cost of building a modern house in India can range from 30 lakh to Rs. 3 crore or more. However, this is just an estimate as the cost of construction materials, labour, and land can vary significantly from one region to another in India. To get an idea of the cost of building a modern home in your preferred location, you can consult with an architect, builder or real estate agent.
3. From where can I find ideas on modern house floor plans?
For ideas and inspiration for your modern house design, look at other house plans online, in magazines or architecture books. You can also check Nuvo Nirmaan’s house plans to get inspired from.
4. What are some of the common sustainability features that most modern homes have?
Energy-efficient appliances and lighting are some of the common sustainability features. Many modern homes also incorporate solar panels to generate clean energy and further reduce their carbon footprint. Other common features include water-saving fixtures, such as low-flow toilets and showerheads and home automation systems that allow homeowners to monitor energy use.
5. How many rooms can be there in a modern house floor plan?
The typical modern house plan includes one or two bedrooms, one or two bathrooms, a kitchen and dining area—as well as a home office, garage or outdoor living spaces such as gardens.
In addition to house plans, we also provide valuable insights on different stages of home building, construction materials, cost estimates, and more. Our informational resources can help you navigate the complex process of building a home and ensure that you end up with a home that is safe, well-built and meets your functional and aesthetic needs.






