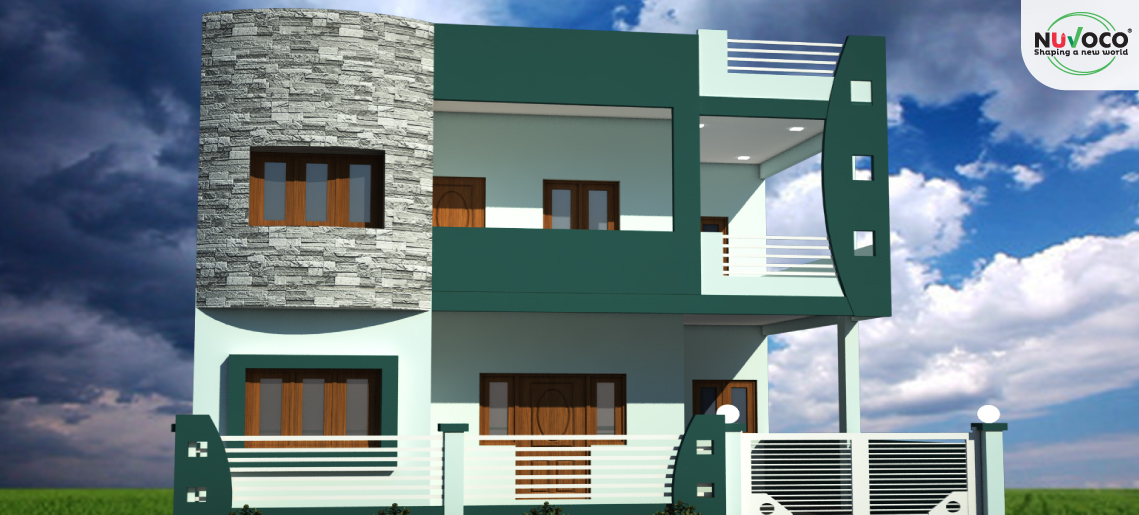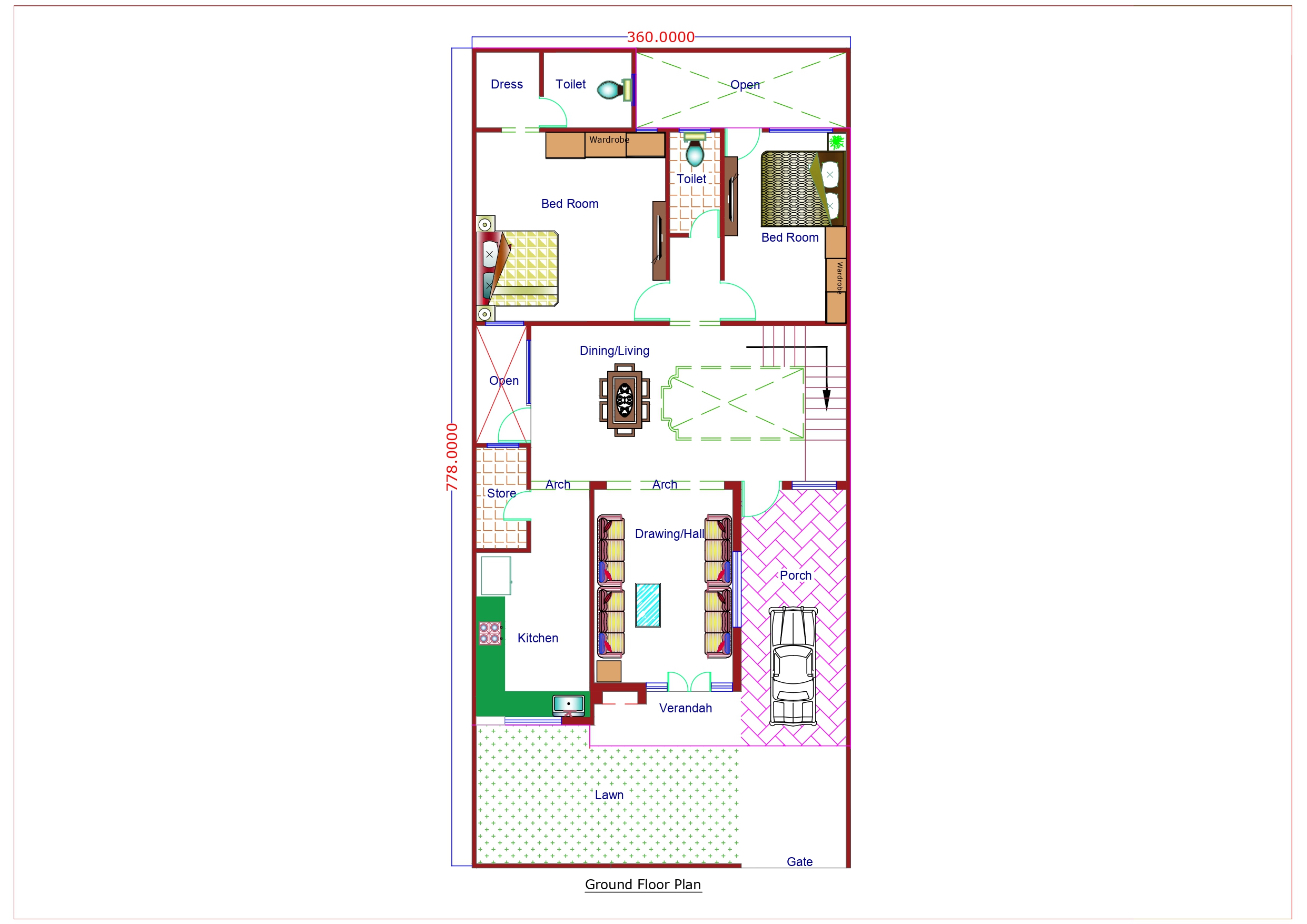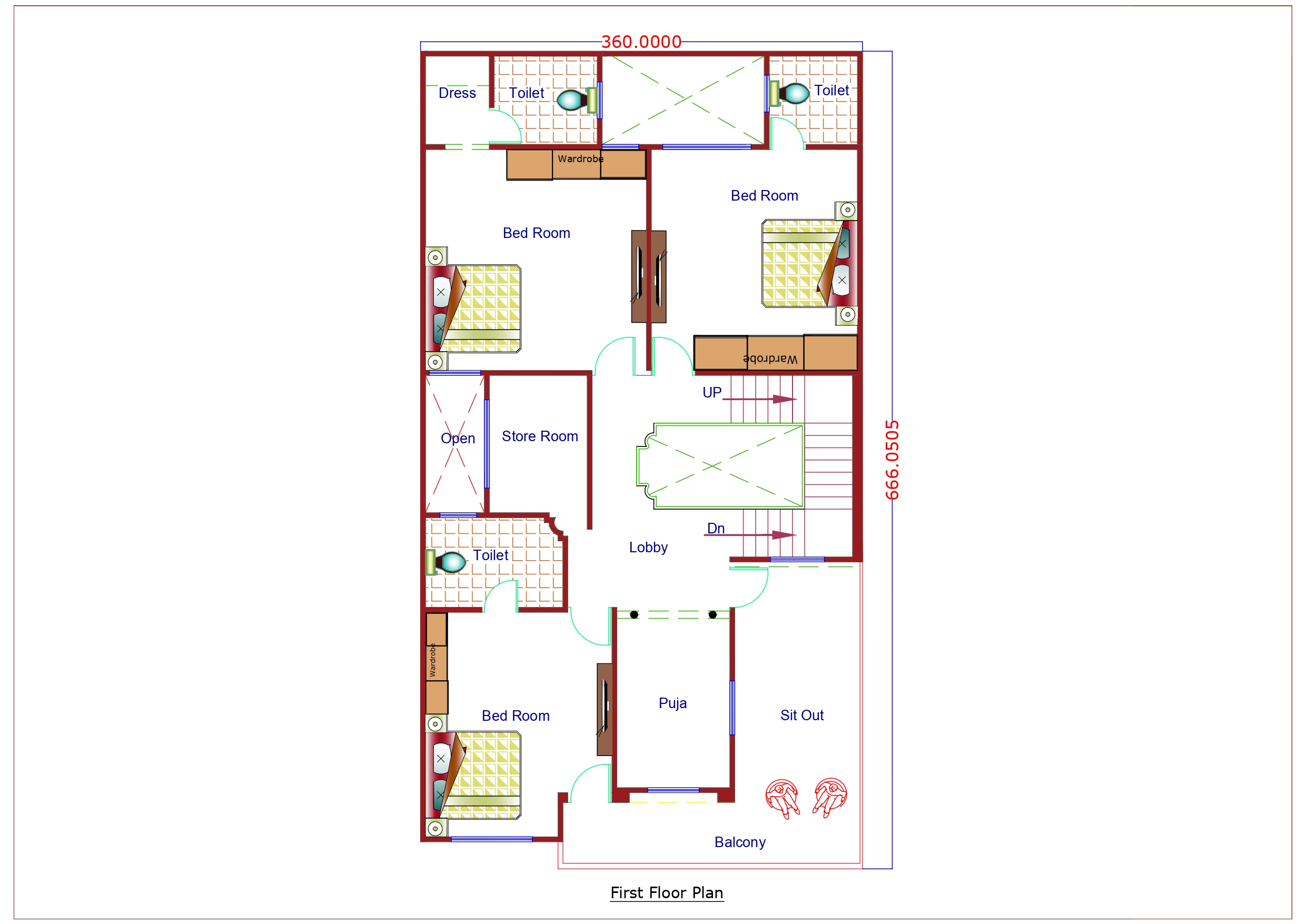
This house flaunts an open floor design and a surrounding screened yard and sitting area that allows you to appreciate nature. The floor design includes a vaulted anteroom, a sensational lounge area and a guest room with a stone surface. Also, try not to miss the elegant restroom.


PLAN DESCRIPTION
Note:
Floor plan shown might not be very clear but it gives general understanding of orientation.
| Plot Area | Total Built-up Area | Width | Length | Building Type | Style | Estimated Cost |
|---|---|---|---|---|---|---|
| 1950 sq. ft. | 1468 sq. ft. | 30 ft. | 65 ft. | Residential | Two-Storey House | 22 – 25 Lakhs |




