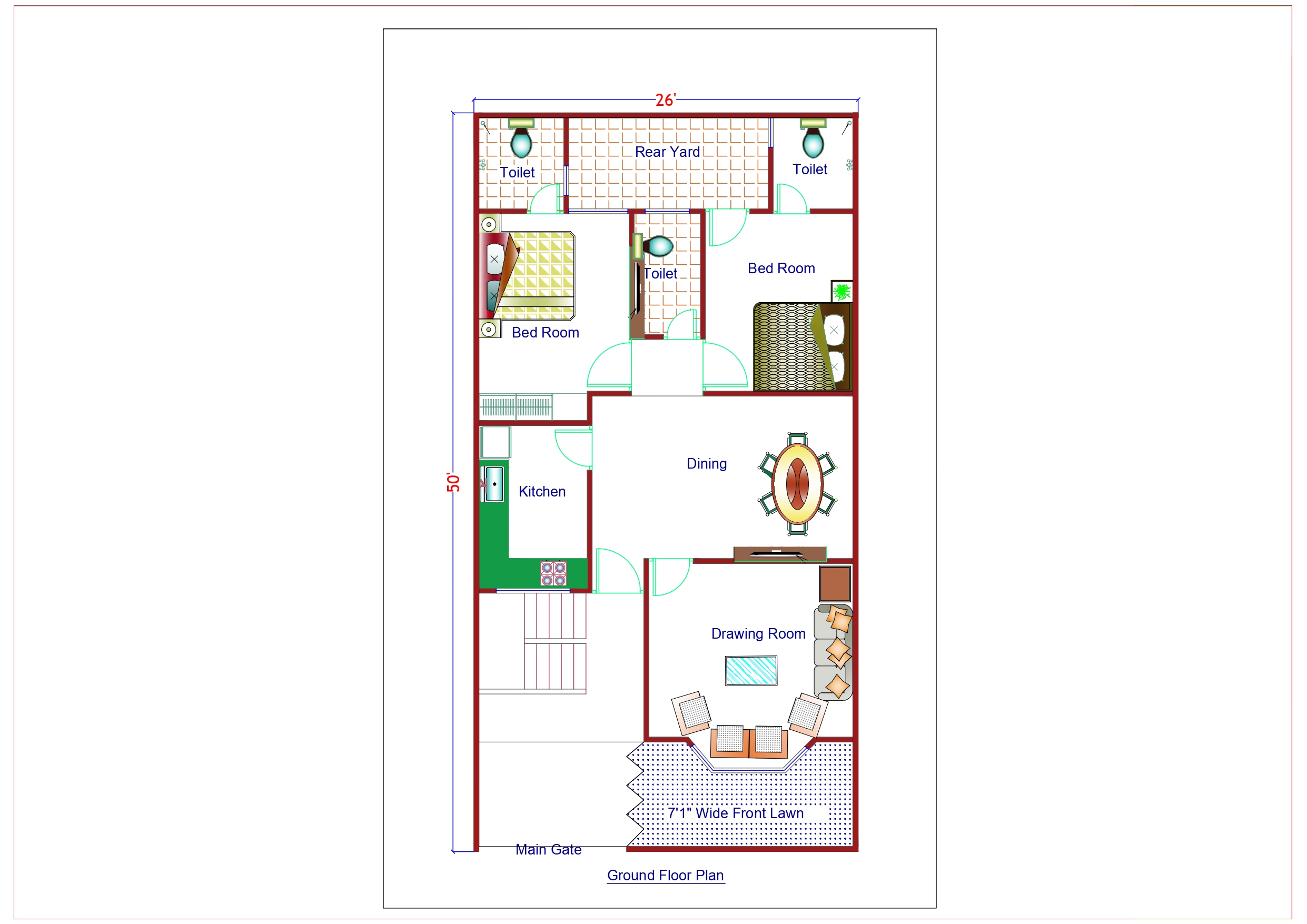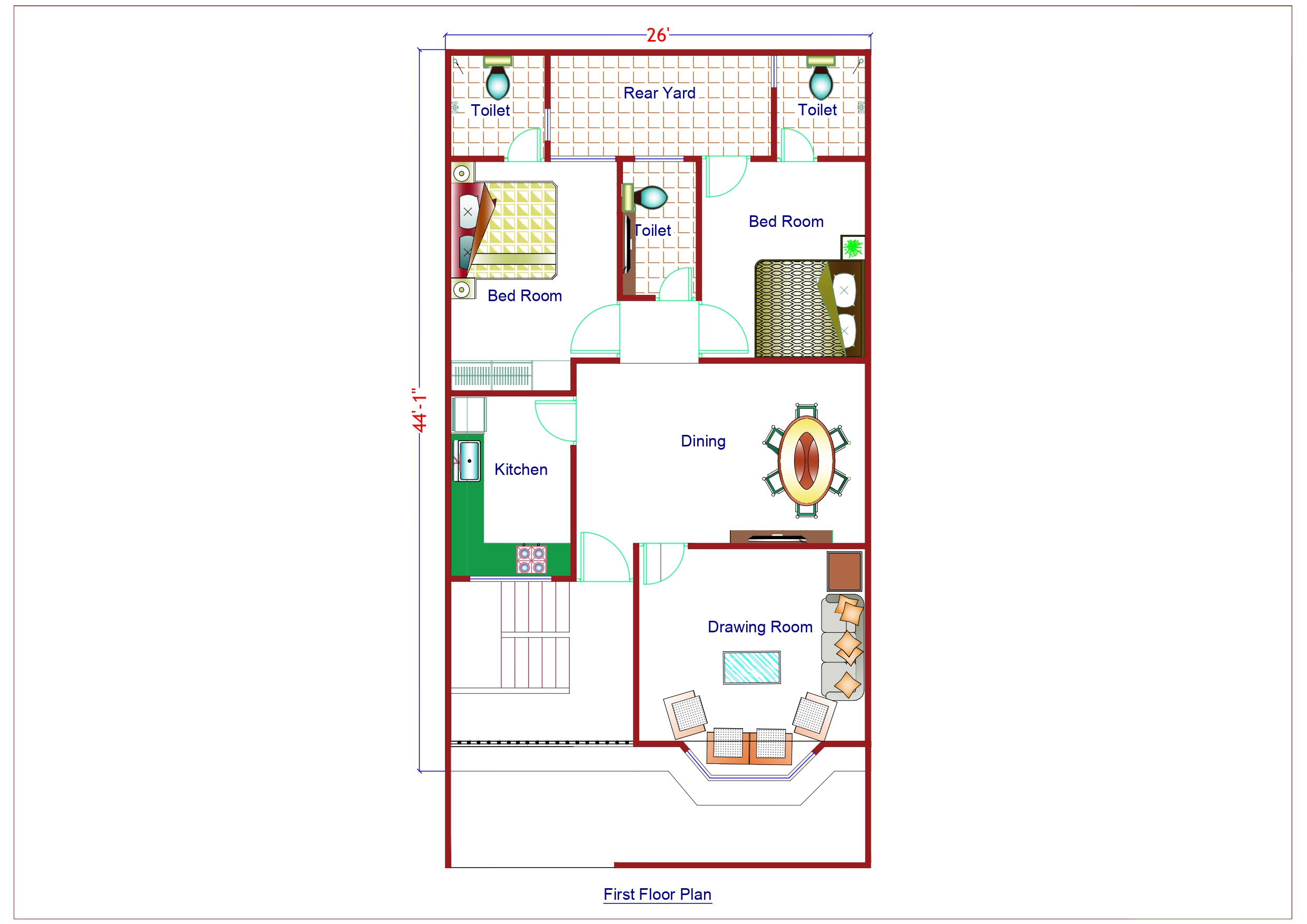
Who says a lavish home must be enormous? This insightful arrangement blends design with the space you need like the kitchen, an extraordinary living room and a stunning master suite. In an event that you might need to extend the room later, the reward room over the carport is suitable. The principle living spaces are splendid and open, with the kitchen counter giving space for easy-going suppers along with an elegant lounge area.


| Plot Area | Total Built-up Area | Width | Length | Building Type | Style | Estimated Cost |
|---|---|---|---|---|---|---|
| 1300 sq. ft. | 1006 sq. ft. | 26 ft. | 50 ft. | Residential | Two-Storey House | 15 – 17 Lakhs |






