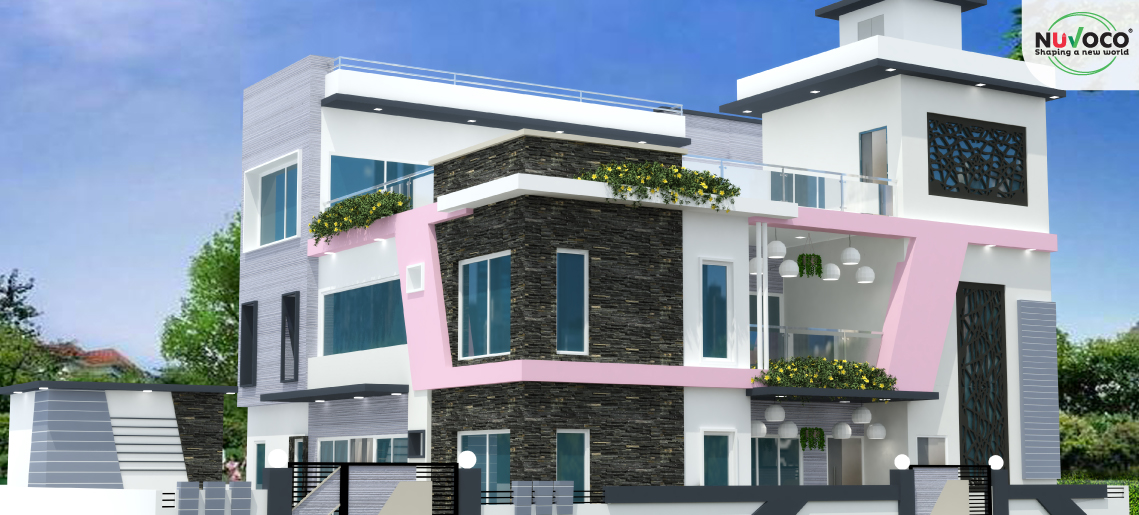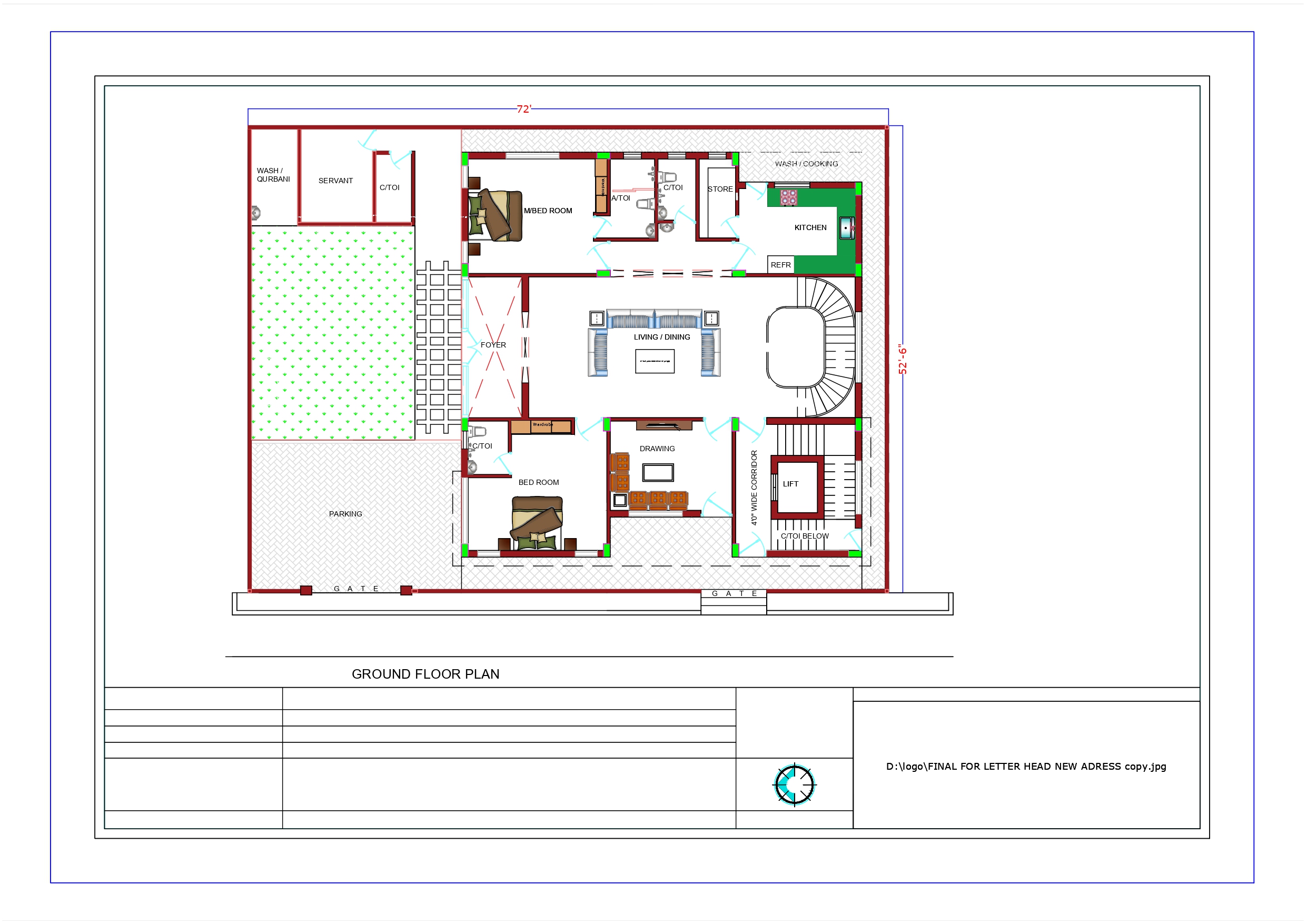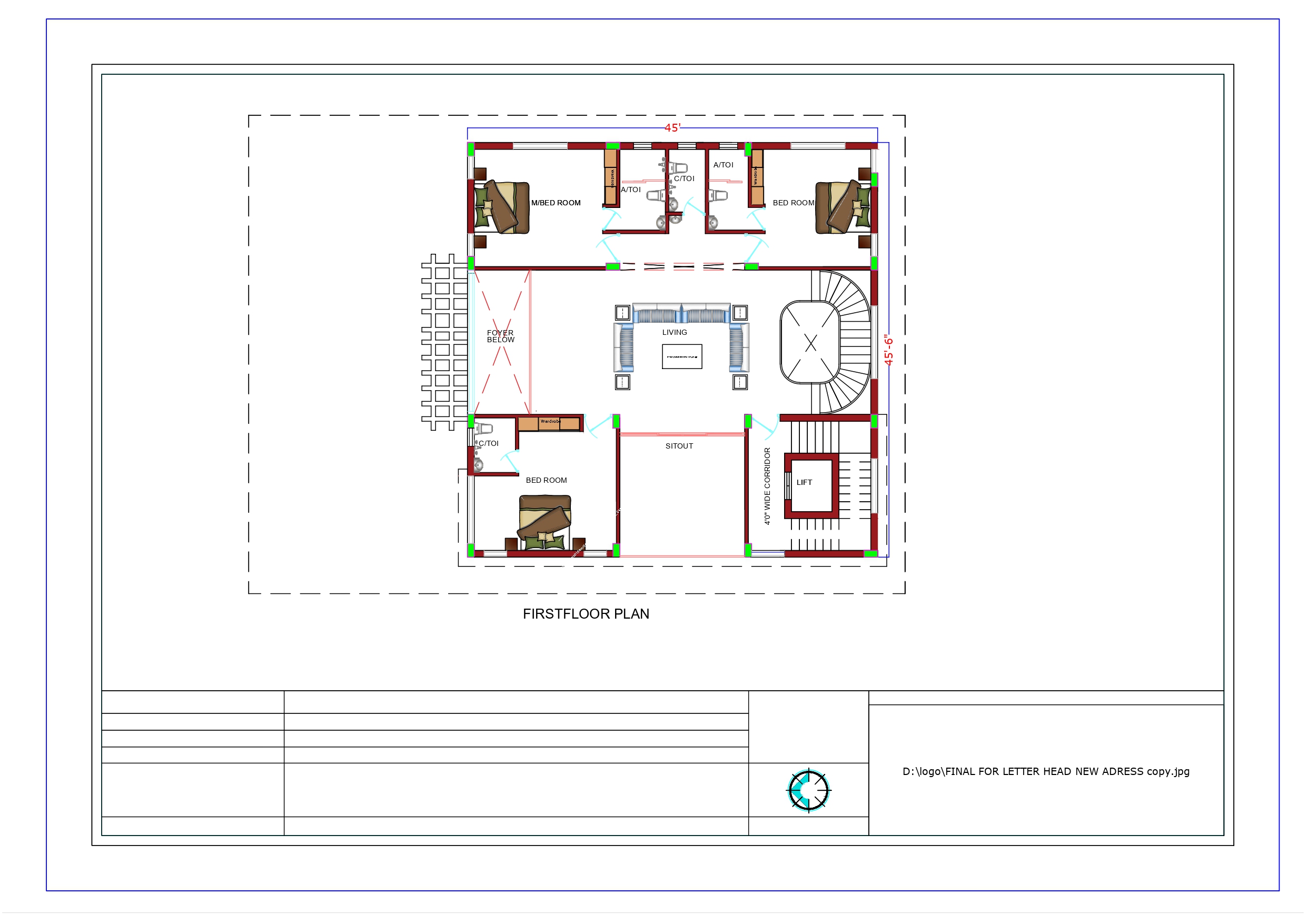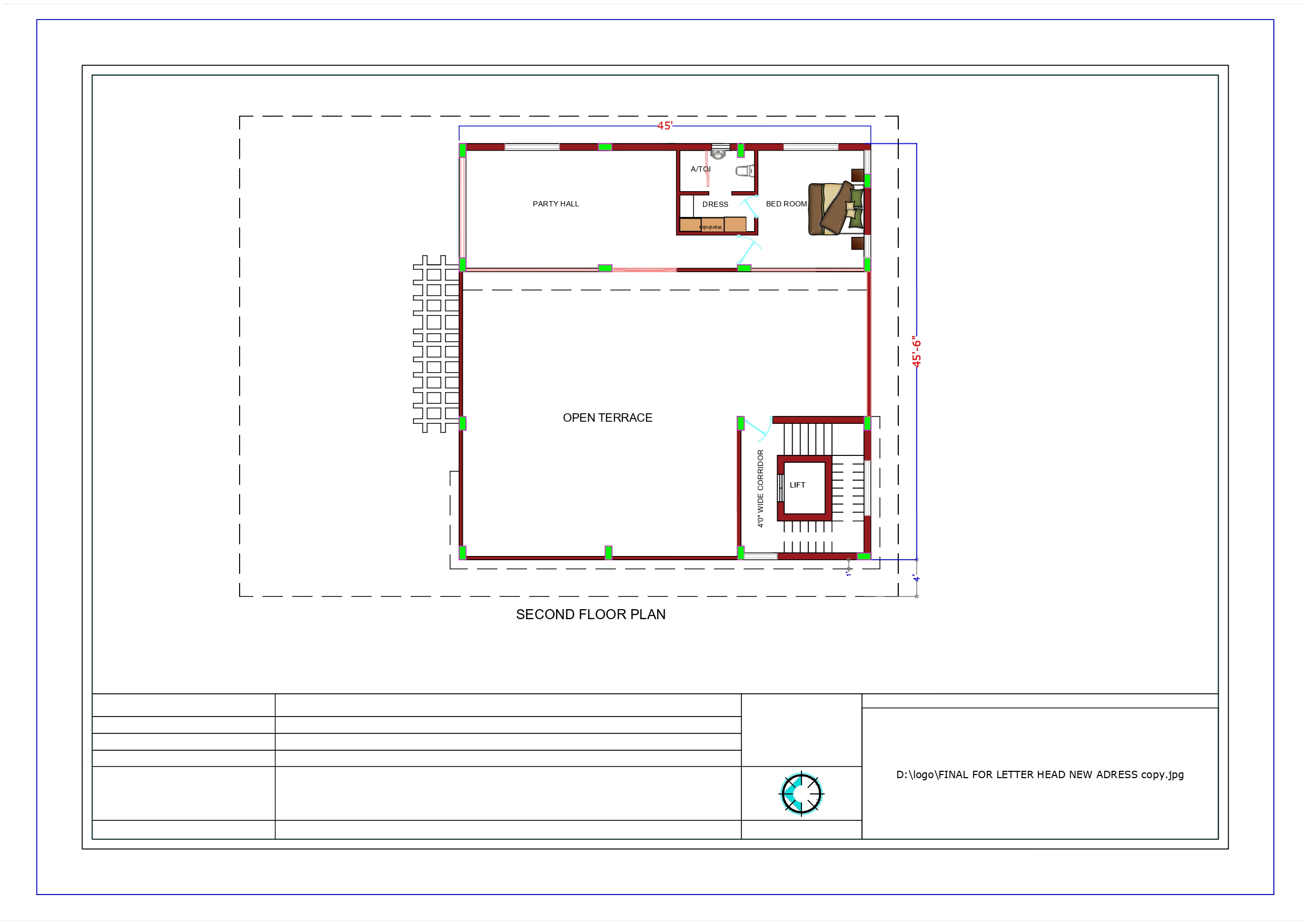
This plan contains an amazing amount of well-planned liveable space. The kitchen offers a few spots to eat. You can relax in the master suite’s extravagant corner tub or loosen up in the wide shower. A storeroom and pantry are the other mindful touches. Two more rooms share a full shower in the corridor. Also, try not to miss the additional storage room.



| Plot Area | Total Built-up Area | Width | Length | Building Type | Style | Estimated Cost |
|---|---|---|---|---|---|---|
| 3500 sq. ft. | 2000 sq. ft. | 50 ft. | 75 ft. | Residential | Triple-storey House | 30 – 34 Lakhs |






