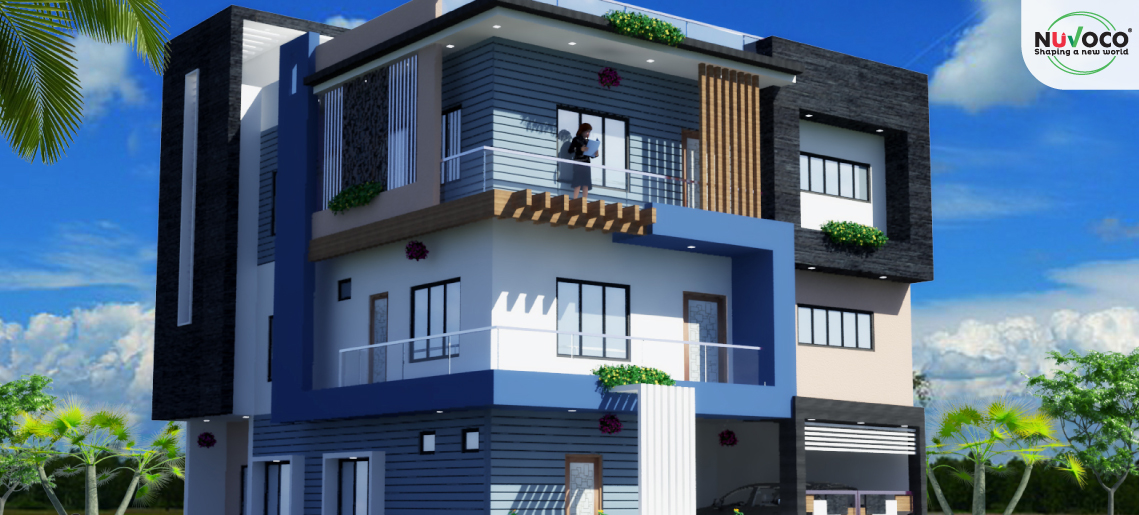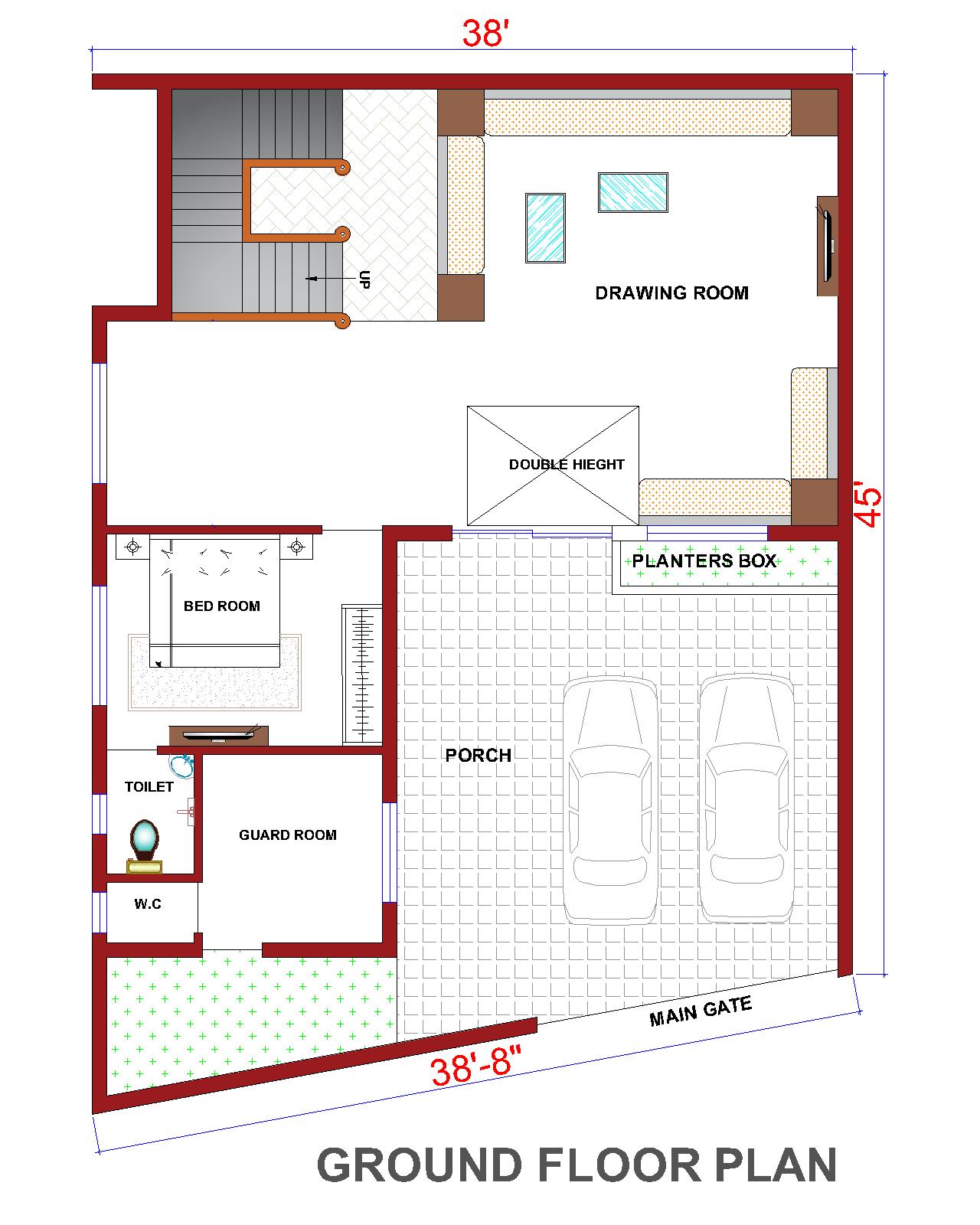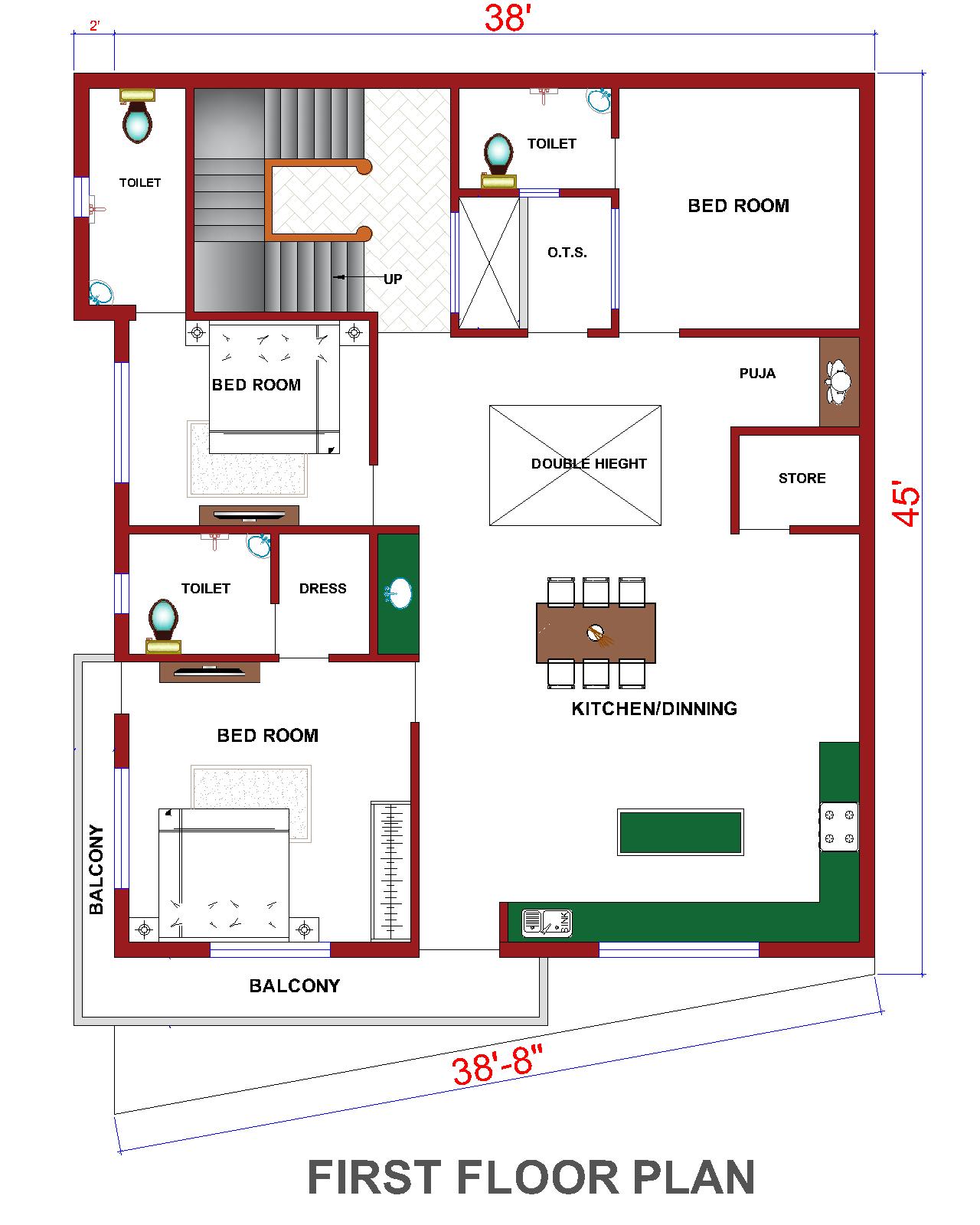
This Indian home emits positive vibes all around. The open design is ideal for the amalgamation of inside and outside living spaces. The main room has private access to the secured backyard. Two optional rooms share a full shower in the opposite wing. The vast open space allows plenty of opportunity for innovation in design. The floor plan for the first and second floor is identical.


PLAN DESCRIPTION
Note:
Floor plan shown might not be very clear but it gives general understanding of orientation.
| Plot Area | Total Built-up Area | Width | Length | Building Type | Style | Estimated Cost |
|---|---|---|---|---|---|---|
| 2400 sq. ft. | 1710 sq. ft. | 40 ft. | 60 ft. | Residential | Triple-storey House | 23 - 29 Lakhs |




