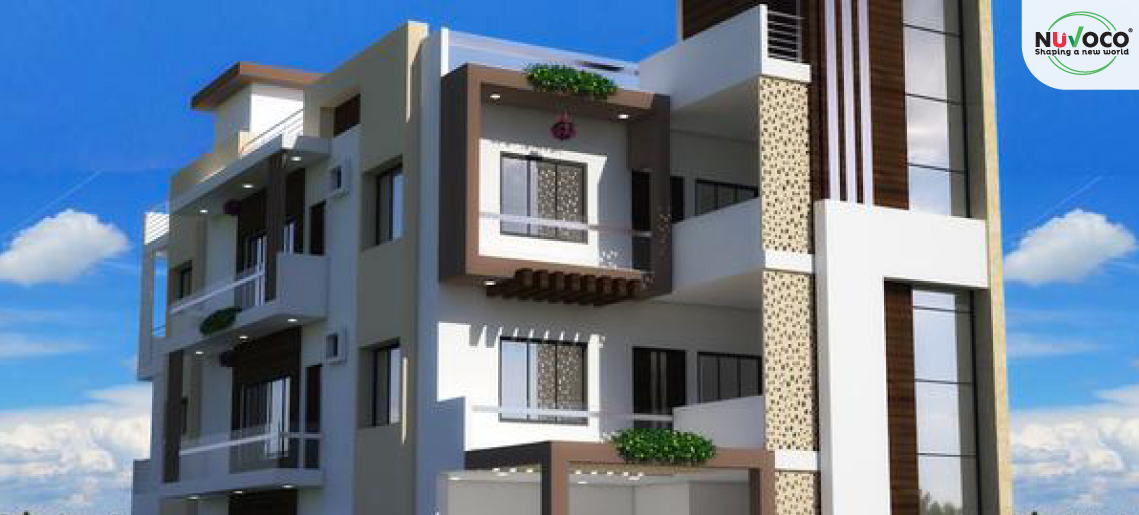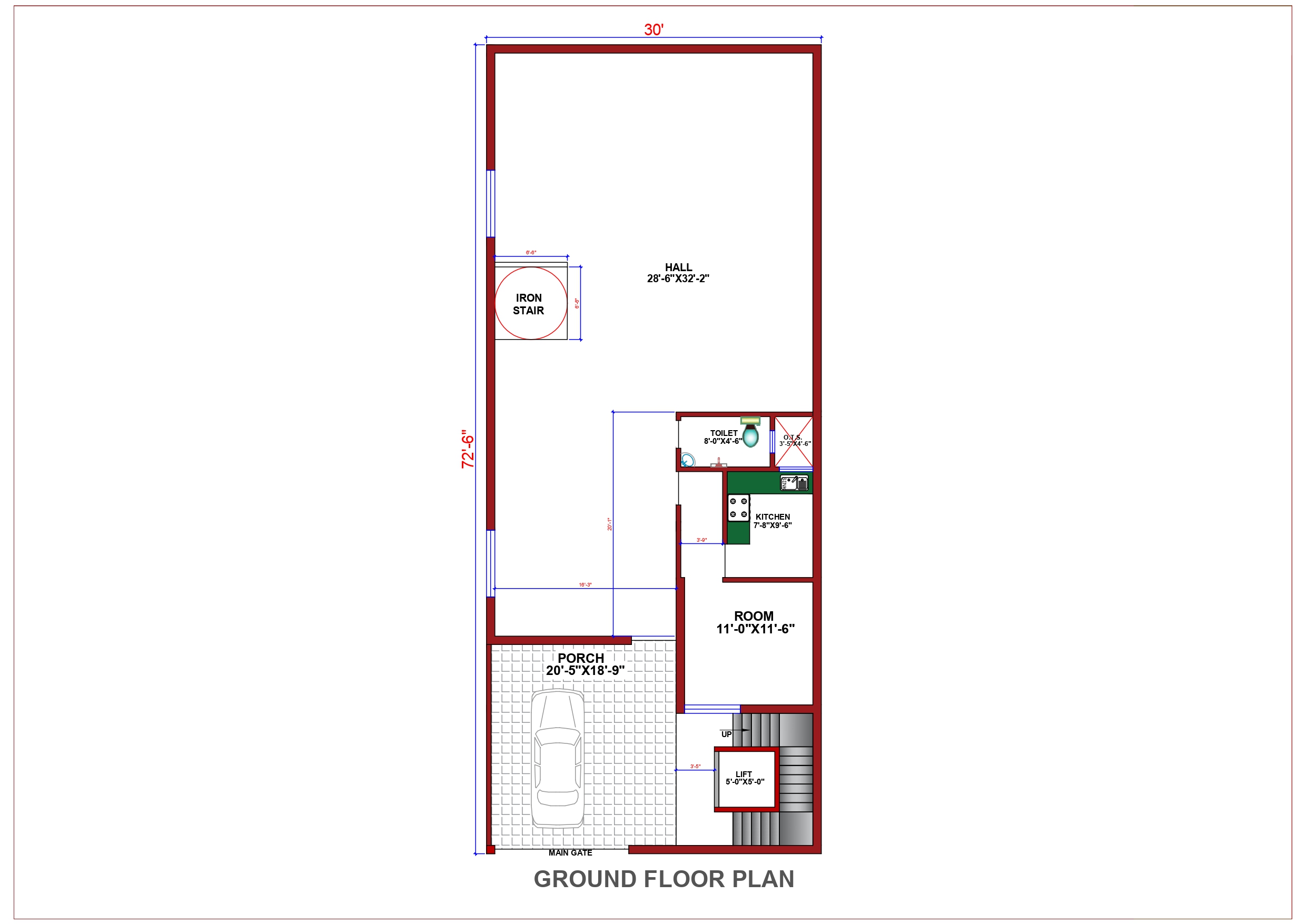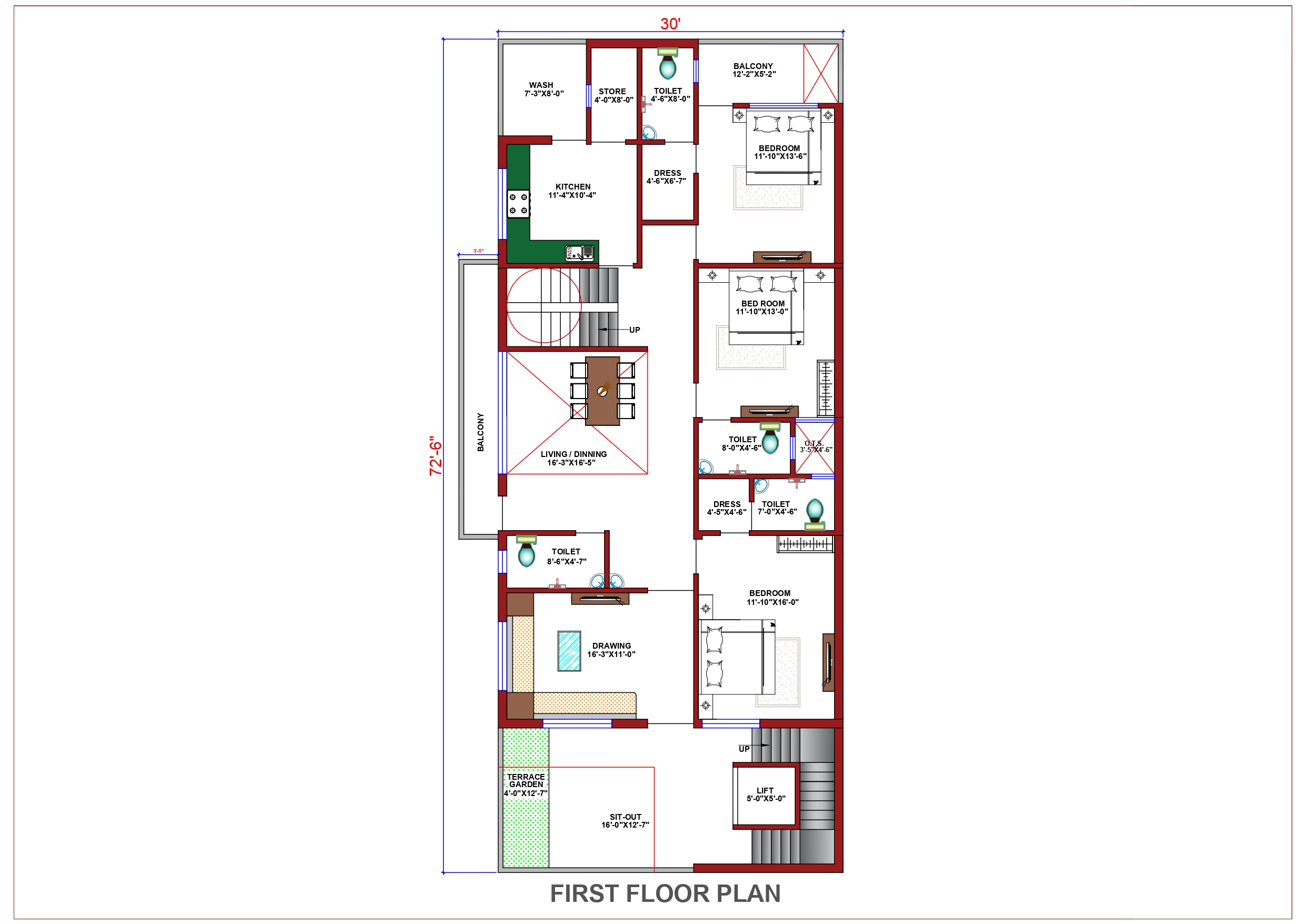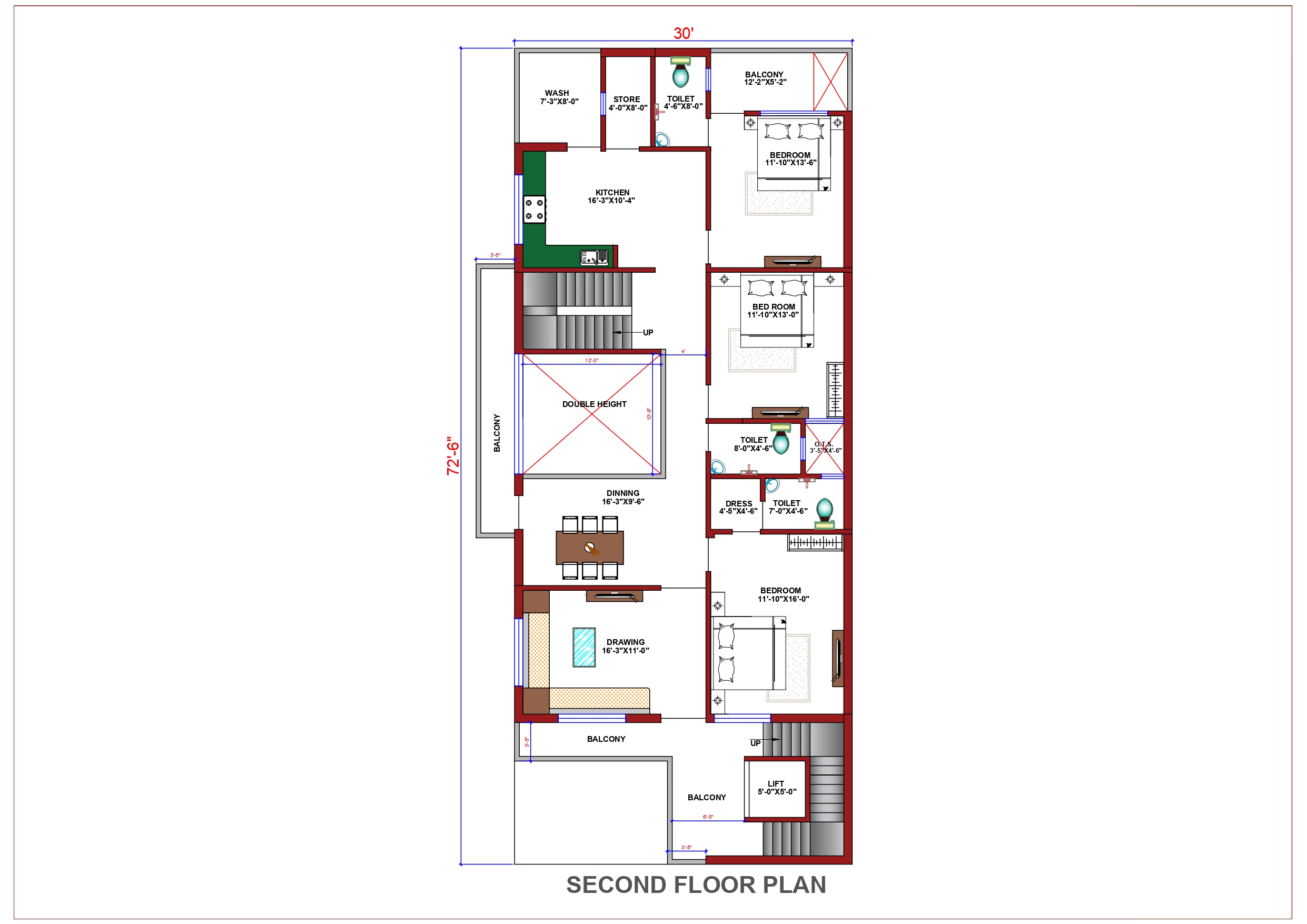
This home’s exemplary styling makes it ideal for any area. The extensive family room, large kitchen and the reward zone are part of the general arrangement. The lavish master suite consists of a two-fold plate roof, a seating area, an extensive stroll-in storeroom and a plush shower. The kitchen is also accessible from the family room. A French entryway opens in to the vaulted screened patio and the main room.



| Plot Area | Total Built-up Area | Width | Length | Building Type | Style | Estimated Cost |
|---|---|---|---|---|---|---|
| 2190 sq. ft. | 6570 sq. ft. | 30 ft. | 73 ft. | Residential | Triple-Storey House | 99 – 112 Lakhs |




