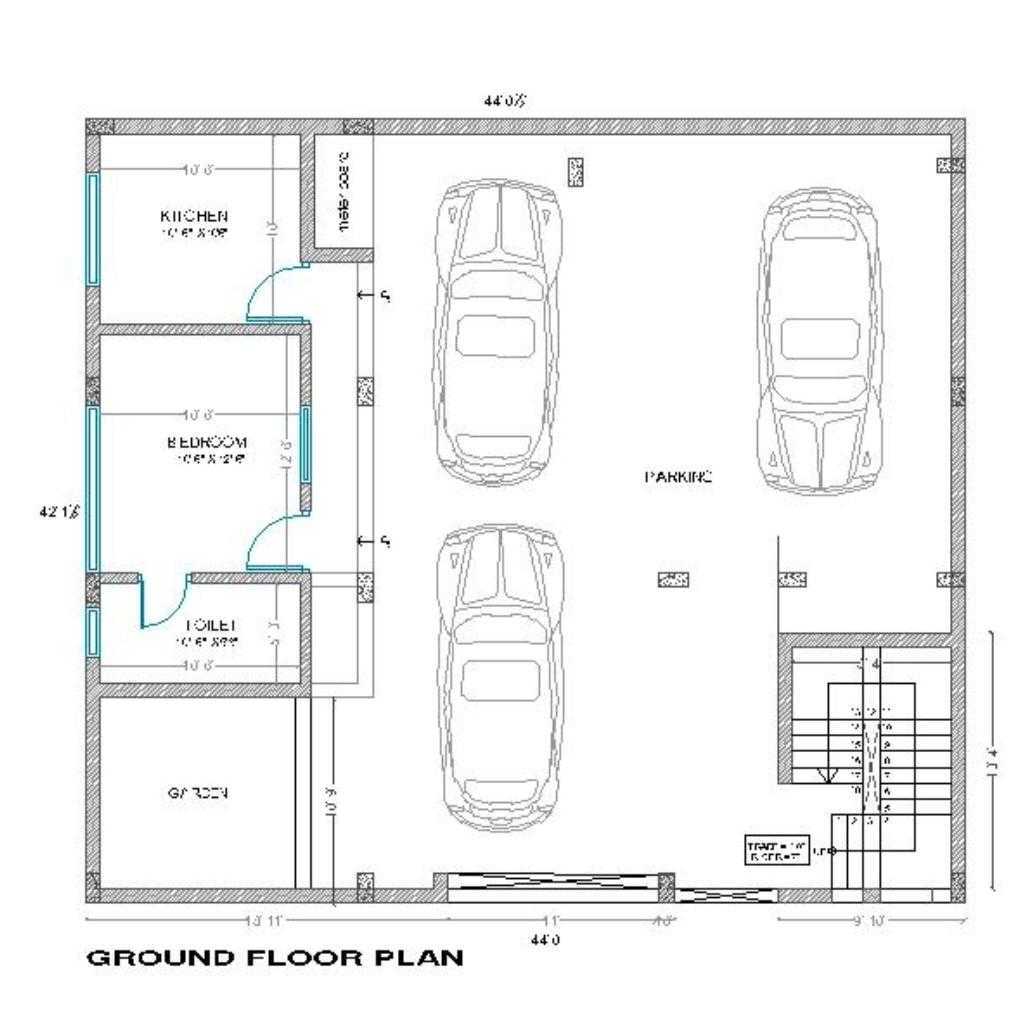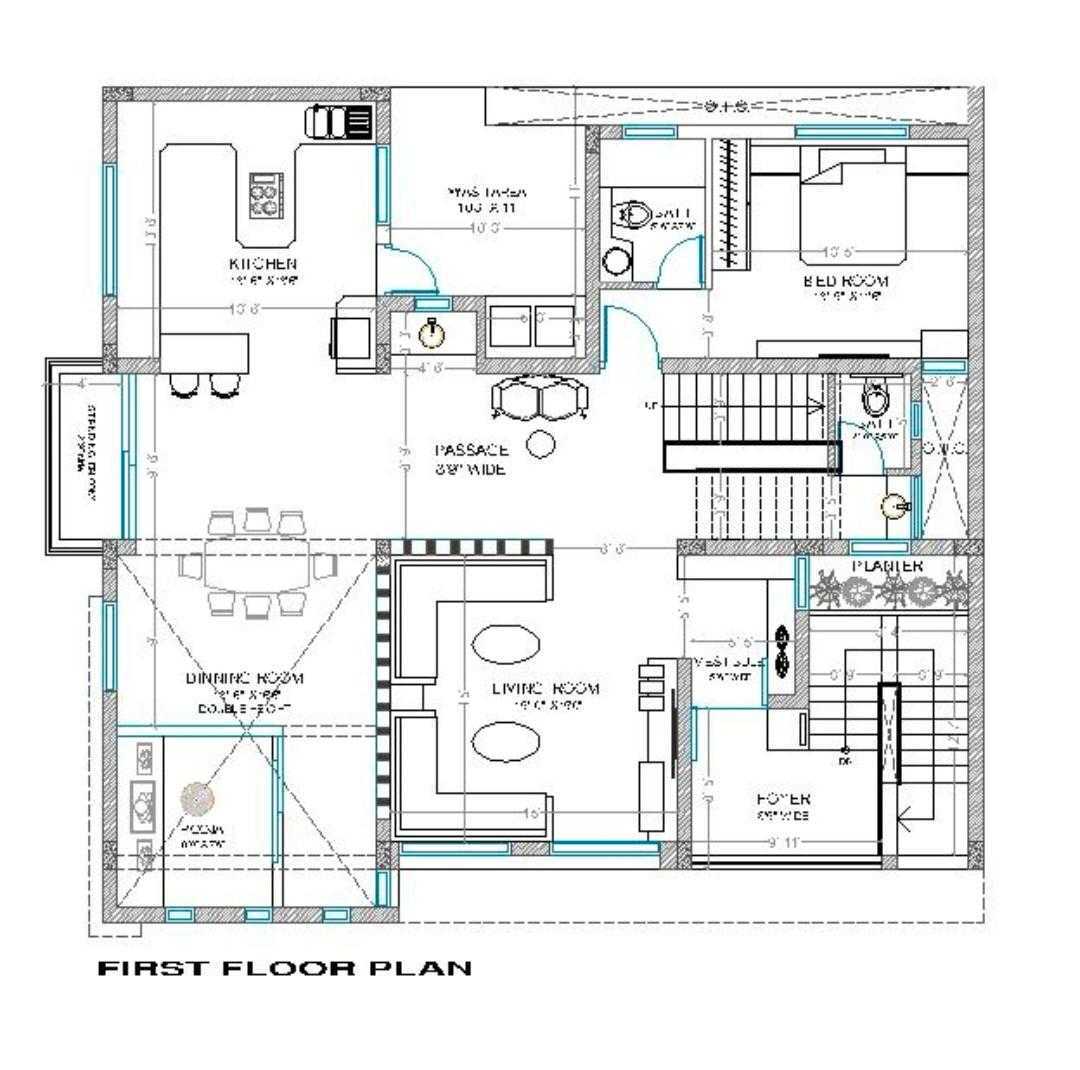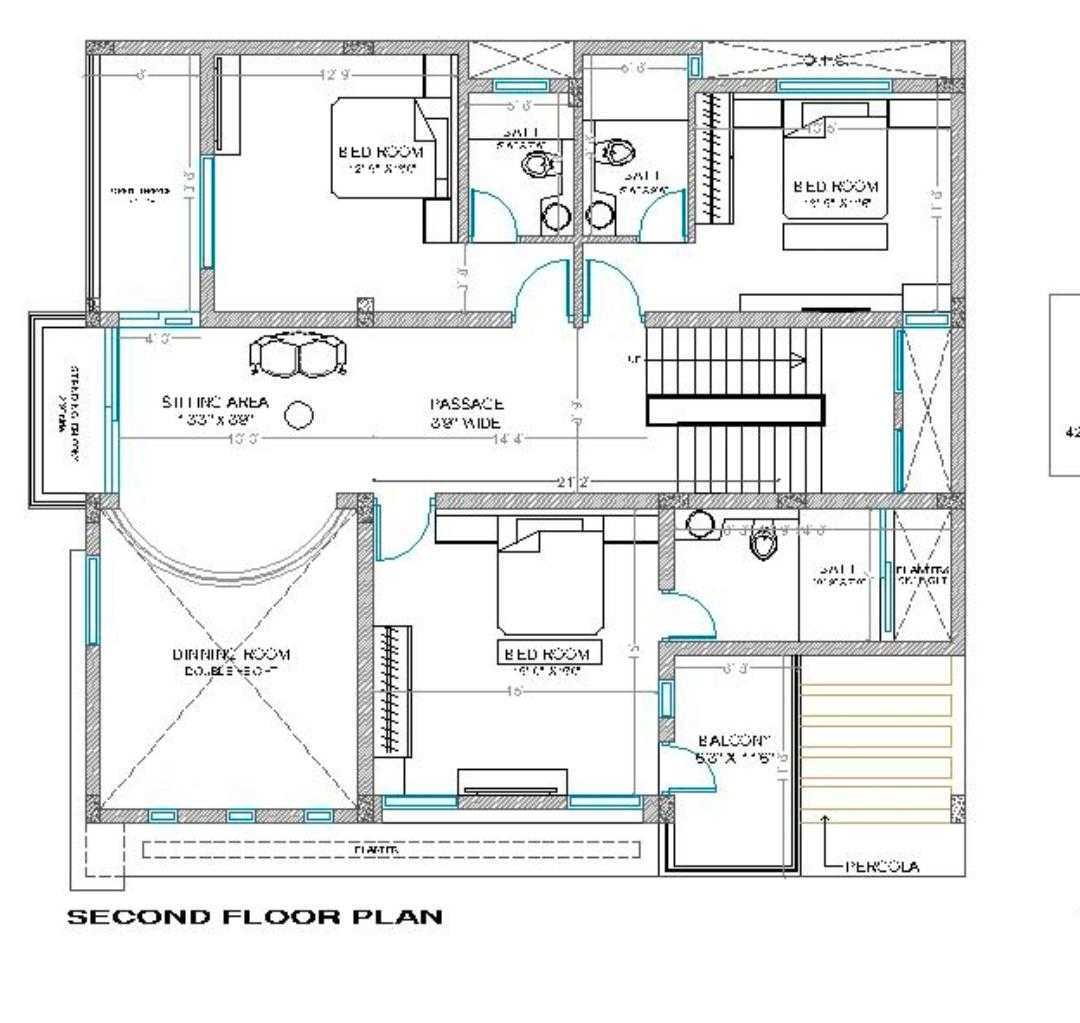
With numerous rooms opening up to the immense back veranda, this home promotes outside living and appreciating nature. The master suite features two entryways outside, in addition to a private garden that can be accessed from the stroll-in shower. A transparent chimney is lined in the family room and the study, which would make an excellent open office. Sliding glass entryways blend in the relaxation zone to open-up the space completely.



| Plot Area | Total Built-up Area | Width | Length | Building Type | Style | Estimated Cost |
|---|---|---|---|---|---|---|
| 1848 sq. ft. | 5544 sq. ft. | 42 ft. | 44 ft. | Residential | Triple- Storey House | 83 – 94 Lakhs |






