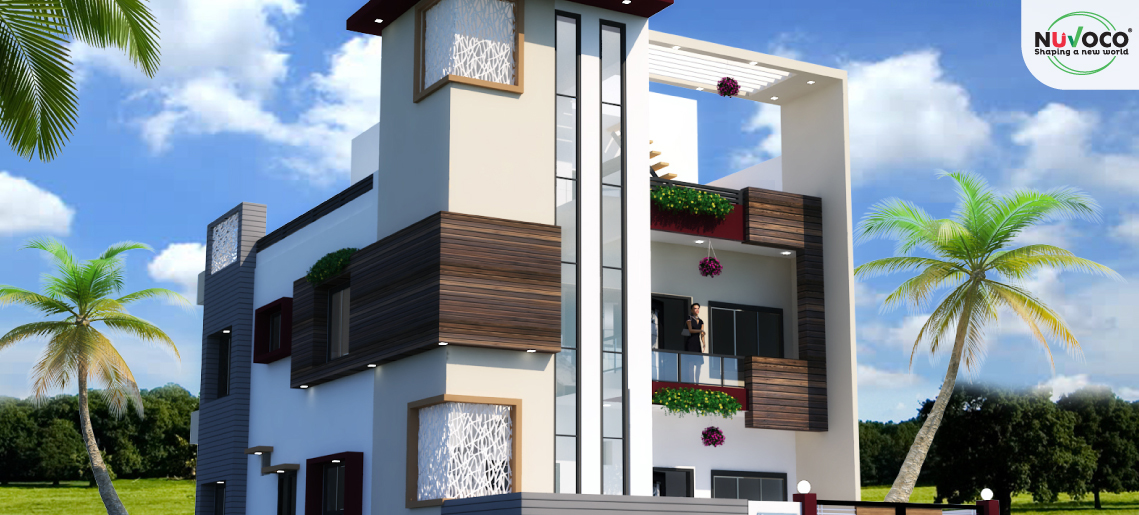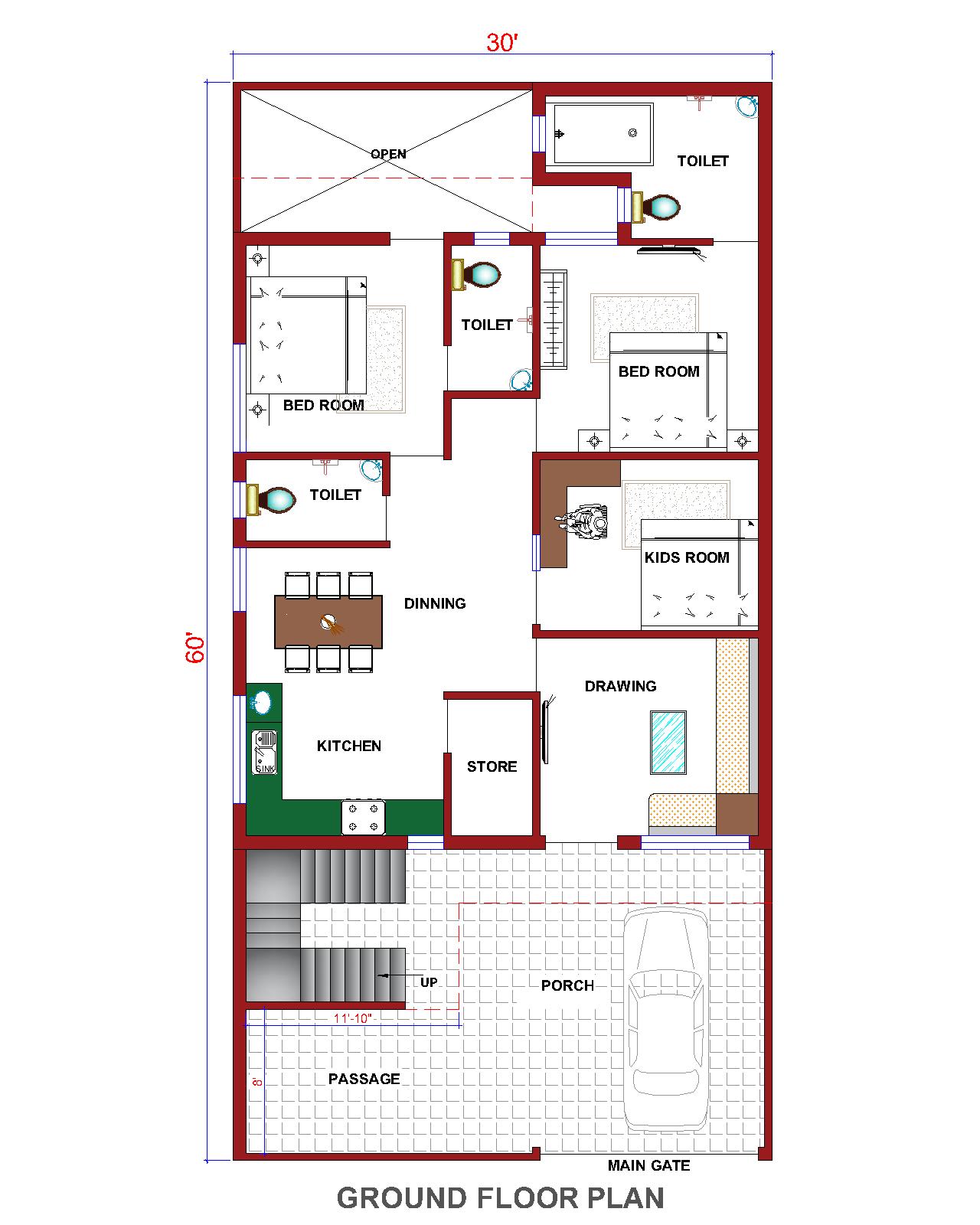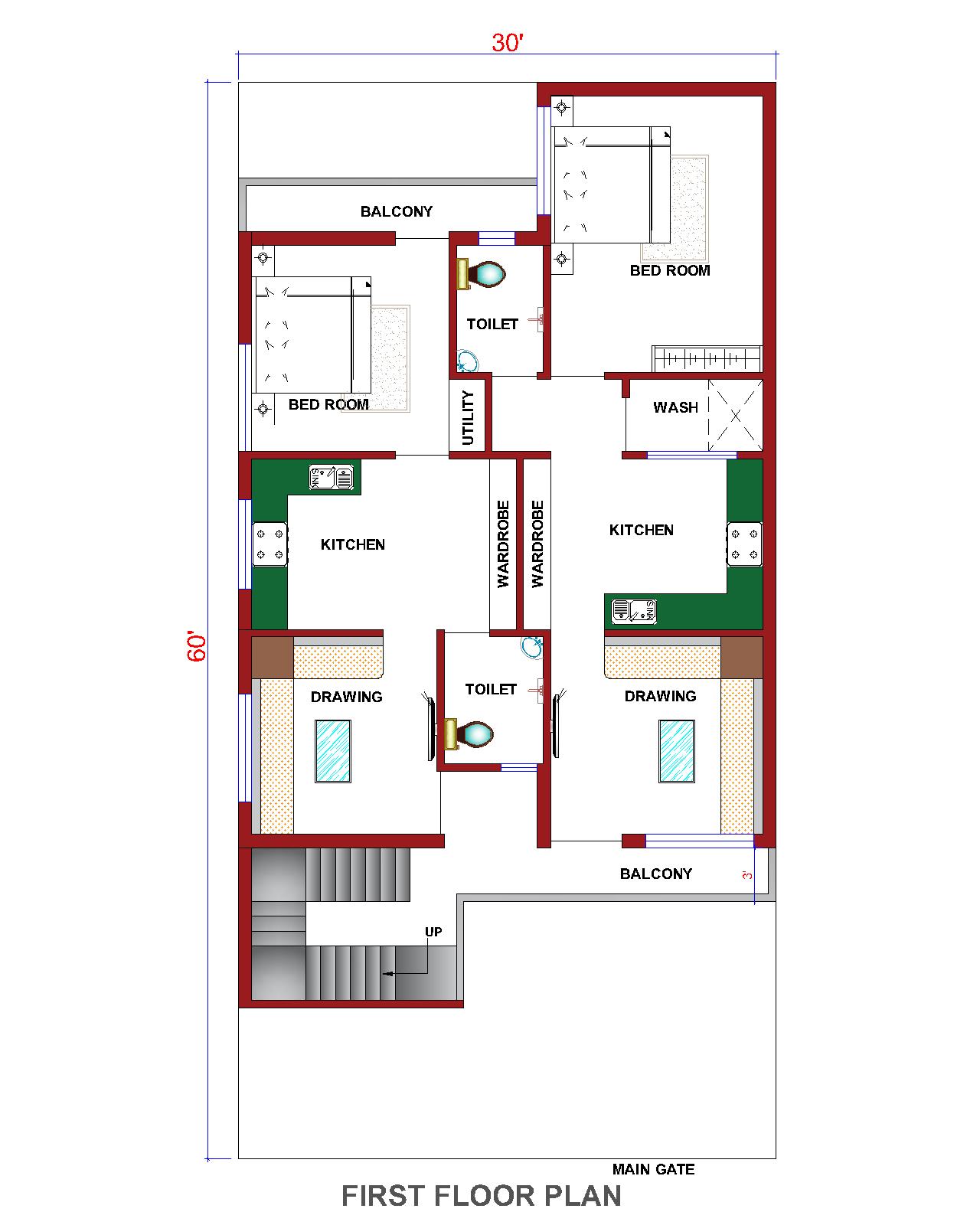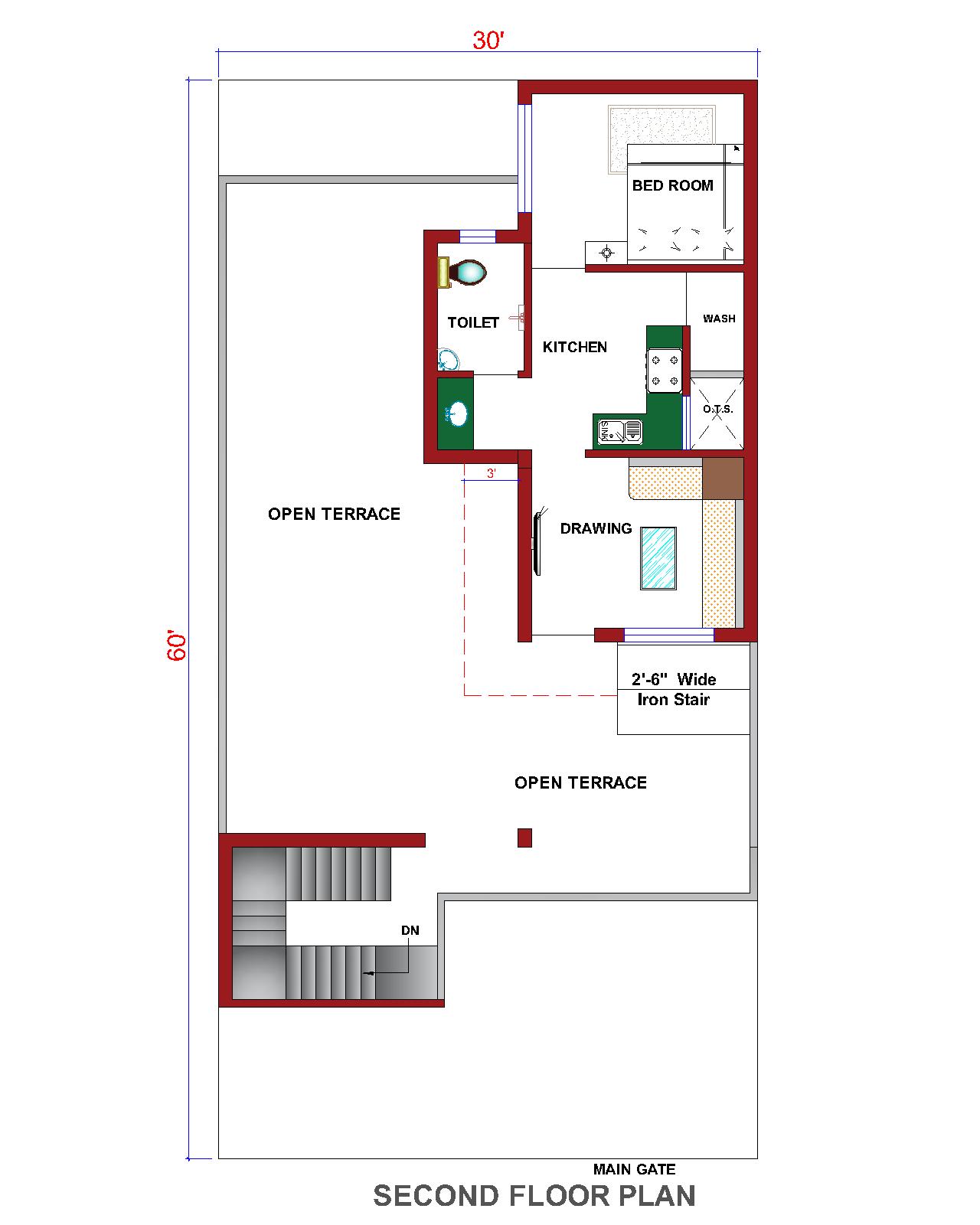
This house is perfect for family get-togethers. The entryway opens into a screened yard, ideal for open-air house parties. The master suite features rich roofs and a top-notch shower area. This house also consists of a water storage room and a large storeroom.



| Plot Area | Total Built-up Area | Width | Length | Building Type | Style | Estimated Cost |
|---|---|---|---|---|---|---|
| 1800 sq. ft. | 5400 sq. ft. | 30 ft. | 60 ft. | Residential | Triple-Storey House | 81 – 92 Lakhs |






