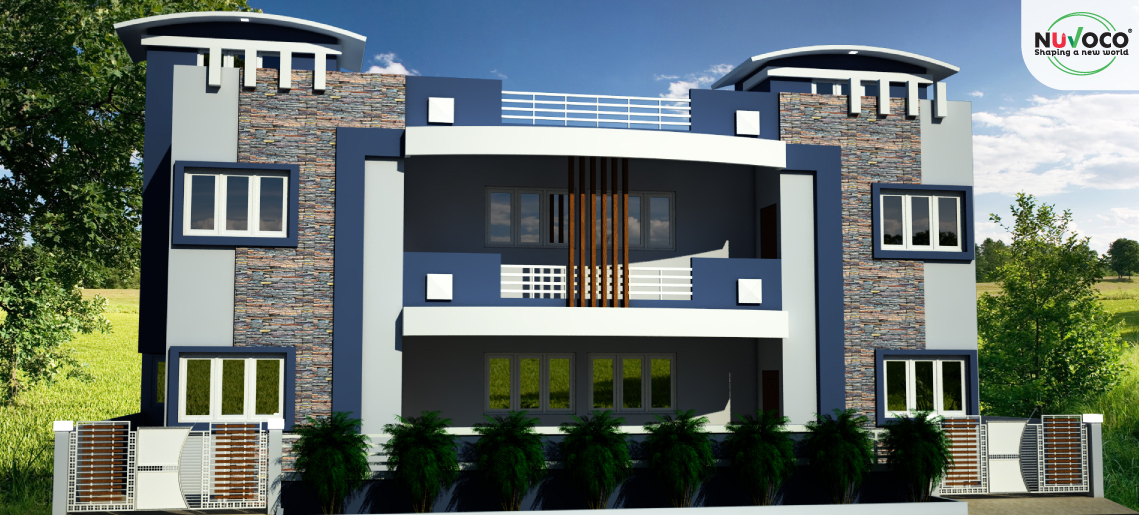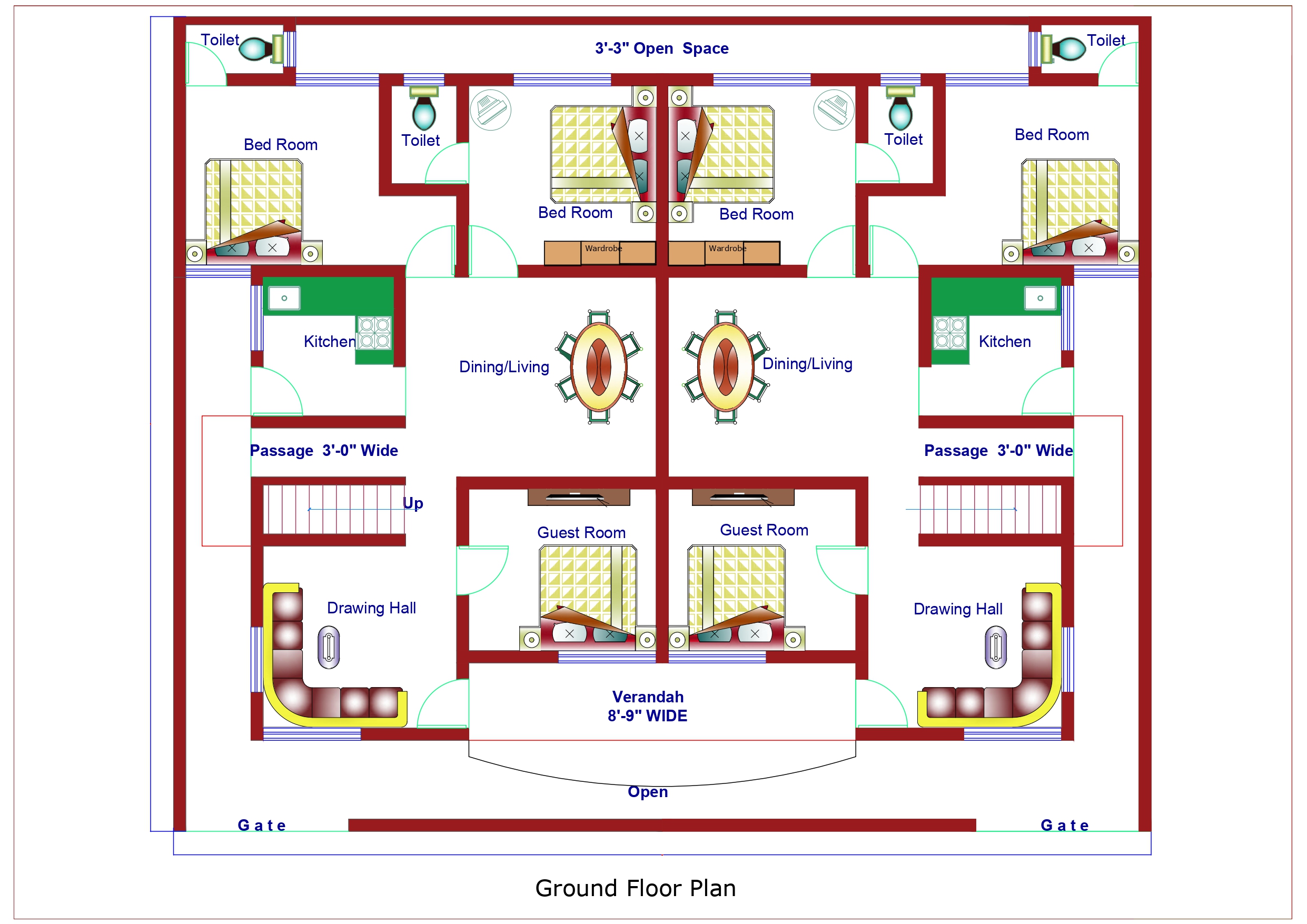
This spectacular Indian home features multiple rooms, showers and a great living zone. Its stucco outside is supplemented with effortless curves. The main highlights of this plan are the master suite, the large living room and the kitchen that overlooks the main room.

PLAN DESCRIPTION
Note:
Floor plan shown might not be very clear but it gives general understanding of orientation.
| Plot Area | Total Built-up Area | Width | Length | Building Type | Style | Estimated Cost |
|---|---|---|---|---|---|---|
| 3000 sq. ft. | 2330 sq. ft. | 50 ft. | 60 ft. | Residential | Single - Storey House | 35 – 40 Lakhs |




