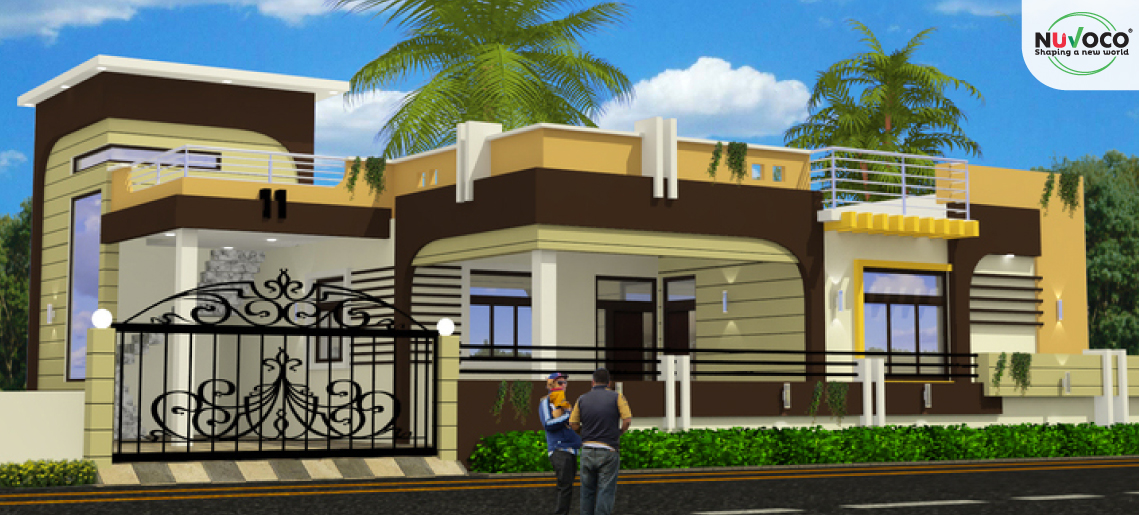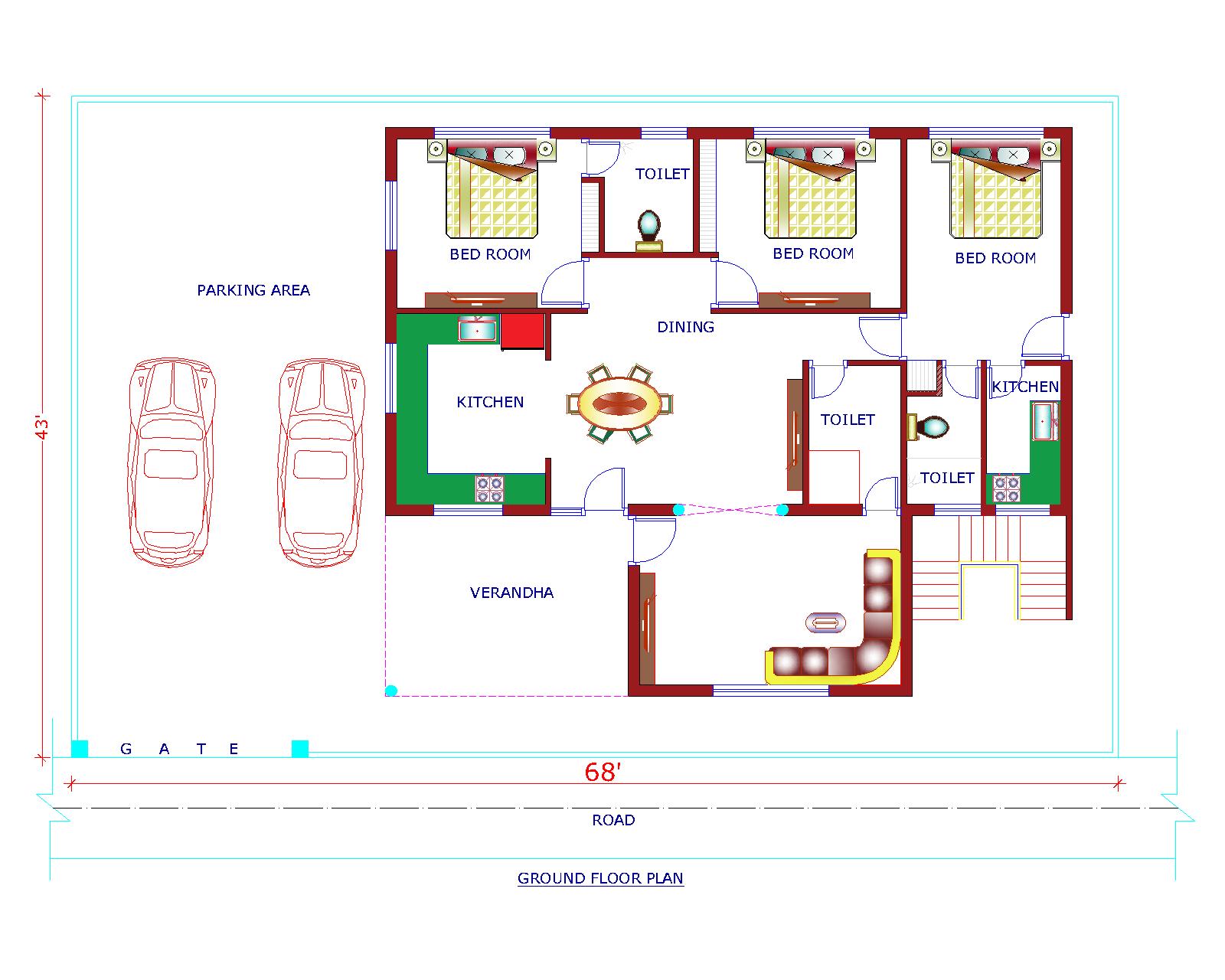
Here’s an exceptional home with awesome indoor and open-air spaces. A customary wrap-around yard prompts an open and terrific staircase to the upper level. The huge family region opens by means of sliding glass entryways. It additionally boasts of an open and extensive lavatory with a stroll-in glass shower.

| Plot Area | Total Built-up Area | Width | Length | Building Type | Style | Estimated Cost |
|---|---|---|---|---|---|---|
| 2400 sq. ft. | 1267 sq. ft. | 40 ft. | 60 ft. | Residential | Single-storey House | 19 – 22 Lakhs |




