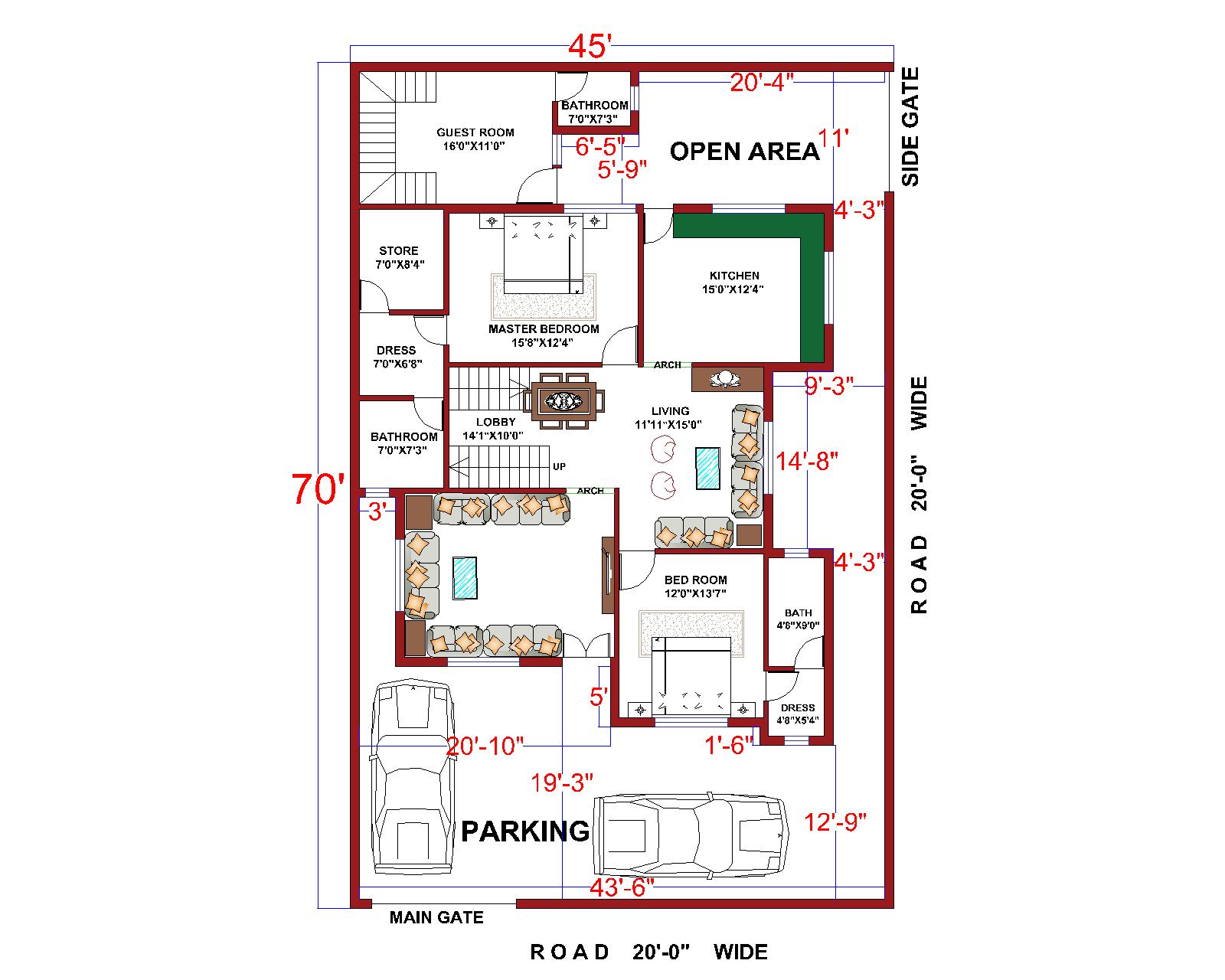
A fascinating home that showcases Indian styling. The front and back secured patios include a lot of usable outside living space and in the extensive inside room, you will find a delightful plate roof. The open kitchen includes a large island, the adaptable room consists of a pastime space, a capacity region off the carport and a vast space upstairs.

| Plot Area | Total Built-up Area | Width | Length | Building Type | Style | Estimated Cost |
|---|---|---|---|---|---|---|
| 1350 sq. ft. | 895 sq. ft. | 30 ft. | 45 ft. | Residential | Corner House | 13 – 15 Lakhs |




