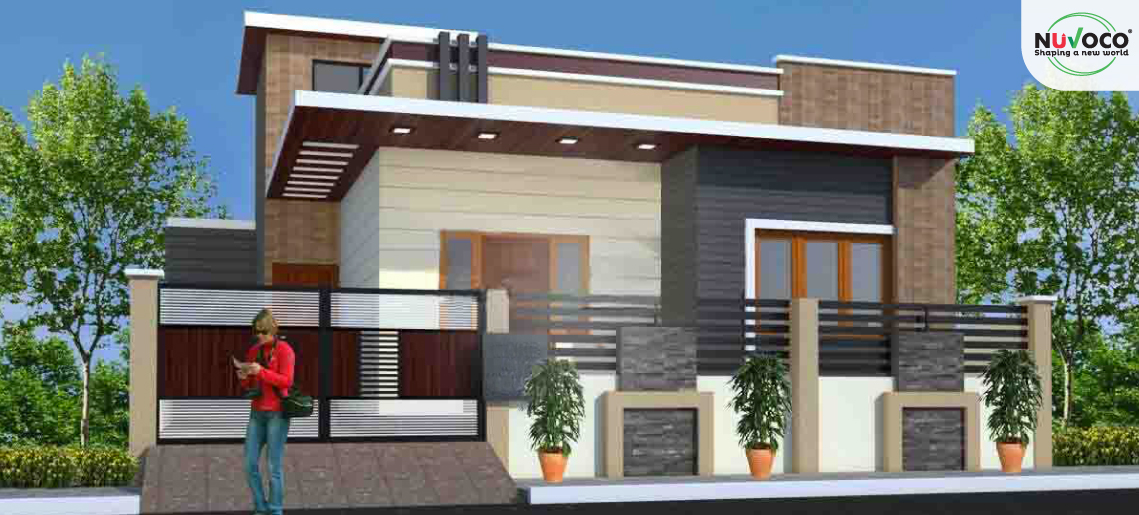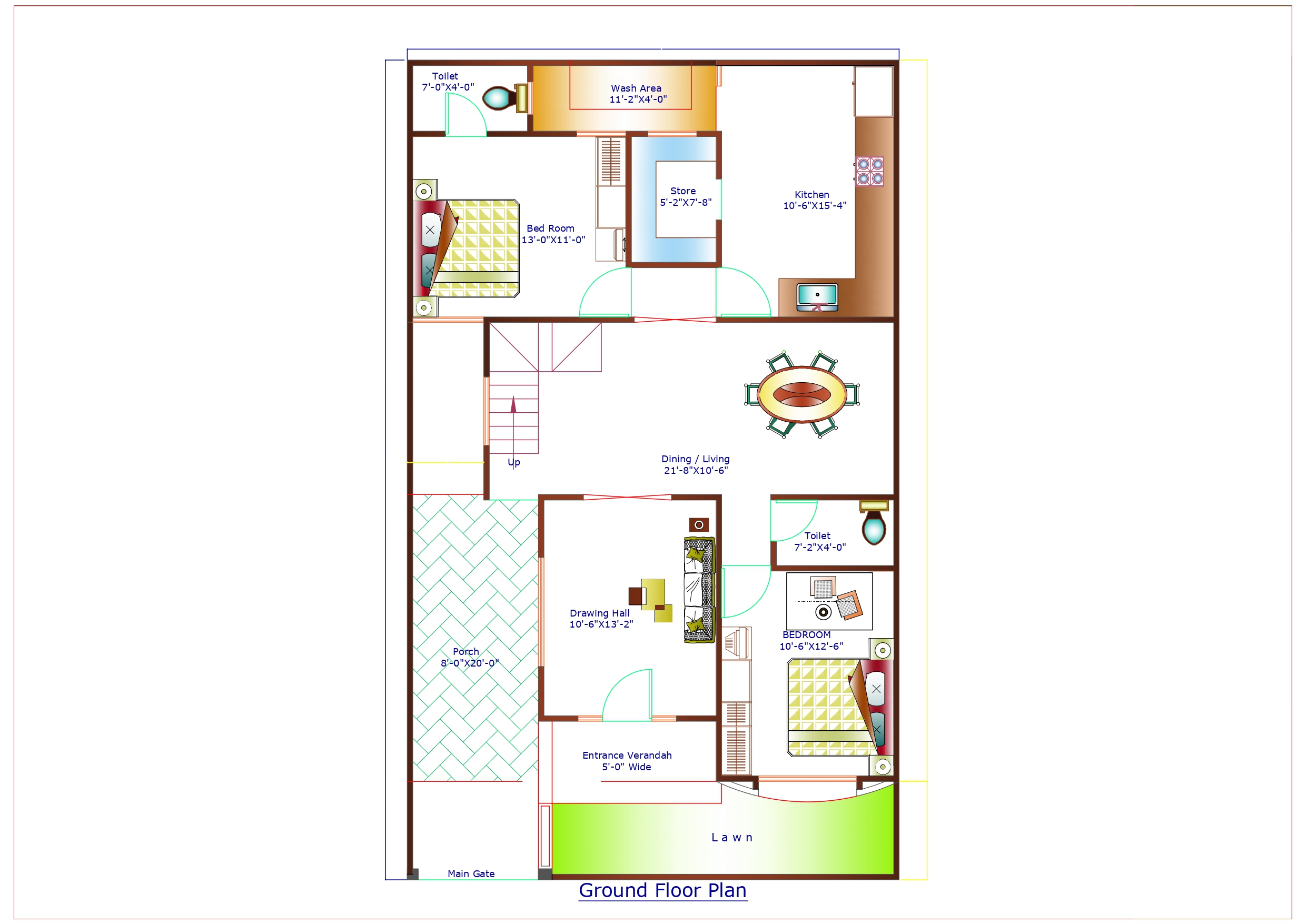
From an amazing staircase to glass separators in numerous rooms, this home brings excellence to regular living. The master suite surrounds you with comfort and along with special add-ons like an elegant washroom, the brilliant stroll-in wardrobe and a private balcony. Car enthusiasts will love the extra space for carport.

| Plot Area | Total Built-up Area | Width | Length | Building Type | Style | Estimated Cost |
|---|---|---|---|---|---|---|
| 1500 sq. ft. | 1300 sq. ft. | 30 ft. | 50 ft. | Residential | Single-Storey House | 20 – 22 Lakhs |




