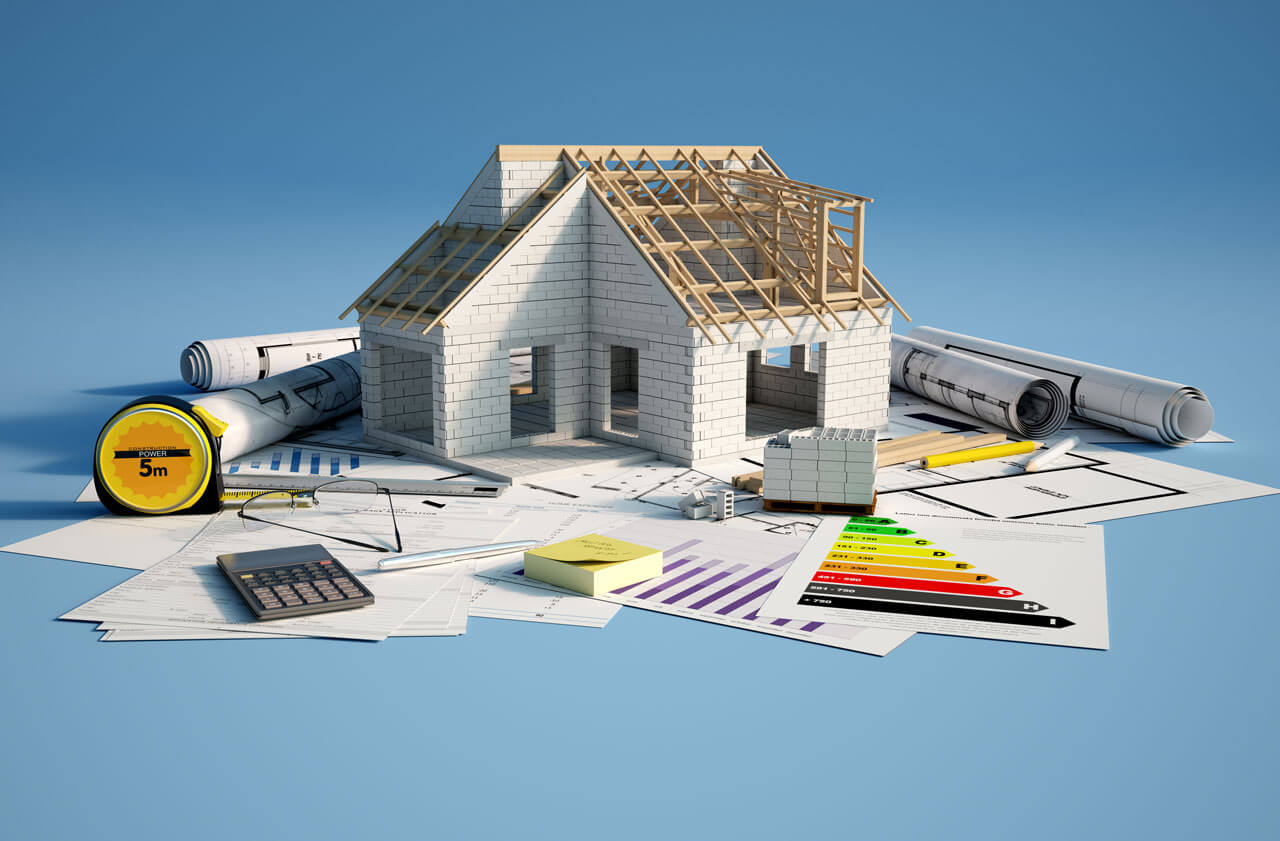Important parts of a building: sub structure of a building, plinth & more
Building your own house comes with numerous benefits. Custom building gives creative freedom. You can make a house that suits your personal needs and lifestyle. Whether you want a fractured or a backyard or a parking spot or a small swimming pool, custom building allows you to give your home the desired look. Besides creative freedom you also have executive control over construction materials used. So you’ve decided to build your own home, but wondering where to start? Well, here we share with some useful insights on important parts of a building:
- Substructure: The substructure of a building is the most important part as it transfers the load of the building to the ground. As the substructure is hidden beneath the ground, it needs to be properly designed. Substructure is below the ground level and consists of
- Foundation: The foundation is the structure below the ground level that has direct contact with the superstructure. The foundation transfers dead loads, live loads and all other loads to the underlying soil. Different building structures have different types of foundations. Some have shallow foundations while some have deep.
- Columns: They are vertical structural elements that carry compressive loads. They transfer loads from the slab or the beam to the foundation below
- Walls: These are structures which are designed to retain soil.
- Basements: Multi-storey buildings have basement parking which also form part of the substructure.
Note: Though substructure construction can be started at any time of the year, the rainy season should be avoided as it can lead to accumulation of rainwater.
- Plinth beam: It is a beam constructed between the wall and its foundation. It helps to transfer and distribute the load uniformly from the walls to the foundation. In high seismic zones, plinth beams are mandatory in construction projects. The depth of the plinth beam has to be at least 20cm whereas its width should match the width of the foundation.Different types of cement are used in making plinth beams. Along with cement, waterproofing liquids are also used.Note: The work for plinth level structure can be started at any time of the year.
- Superstructure: The superstructure is the portion of a building which is constructed above the ground level. It includes columns, beams and slab. It also includes door and windows, flooring, roofing, lintels, and parapets. Superstructure can be built at any time of the year. However, during the monsoon extra precautions need to be taken. For instance, construction materials such as cement, sand and aggregates should be kept dry by storing them in a dry area and covering them properly.
From planning your budget to choosing the right construction material, there are important decisions to be made at every step. Each of these decisions can have an impact on the durability and longevity of your home. However, when you are building a home for the first time, Educating yourself about different construction stages, house plans and building materials can help you make an informed choice. If you are looking for construction related information, check out the Nuvoco Home Assist website where you find a wealth of information. You can even call at 1800 258 5987 and Nuvoco experts will provide appropriate guidance.






