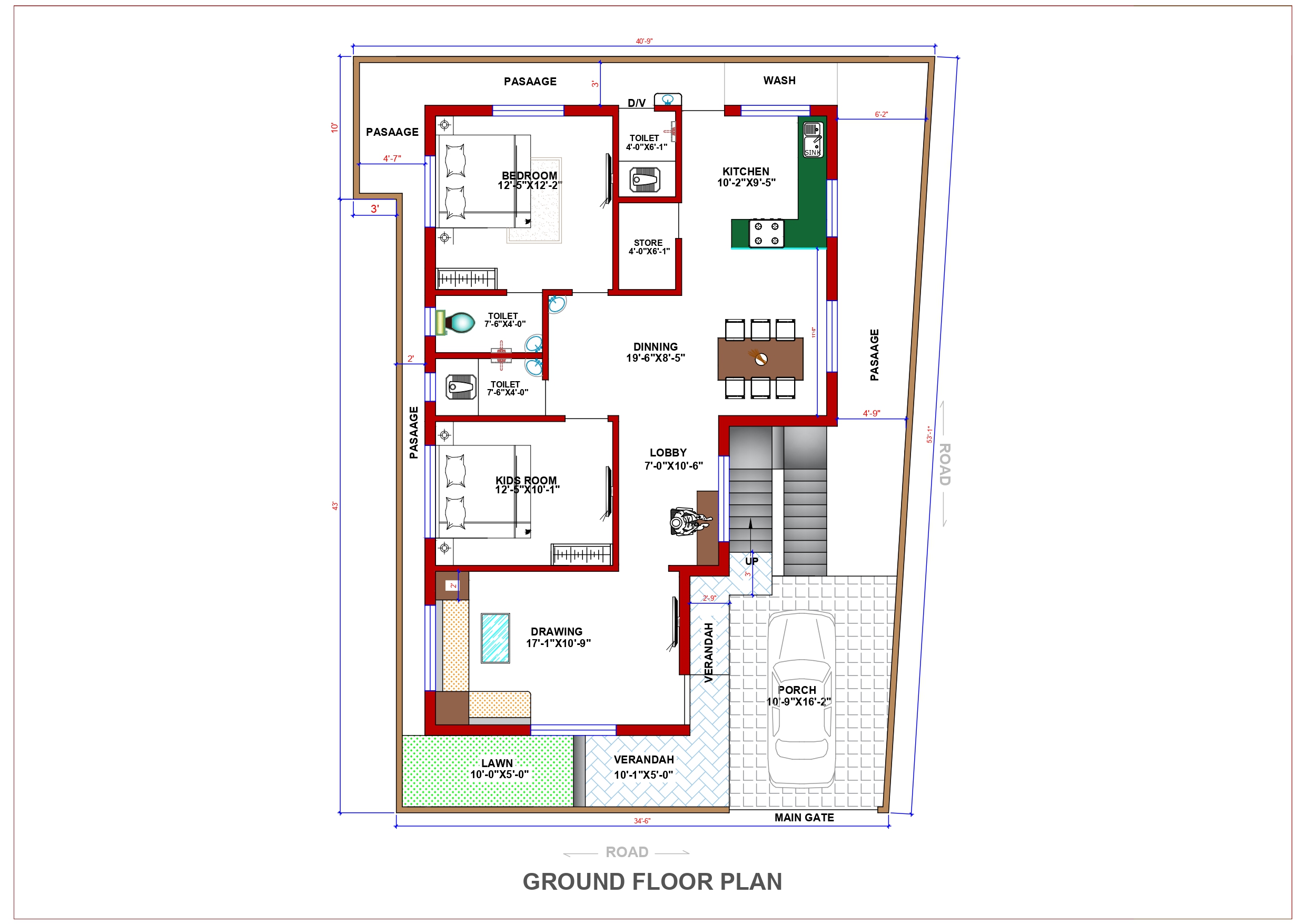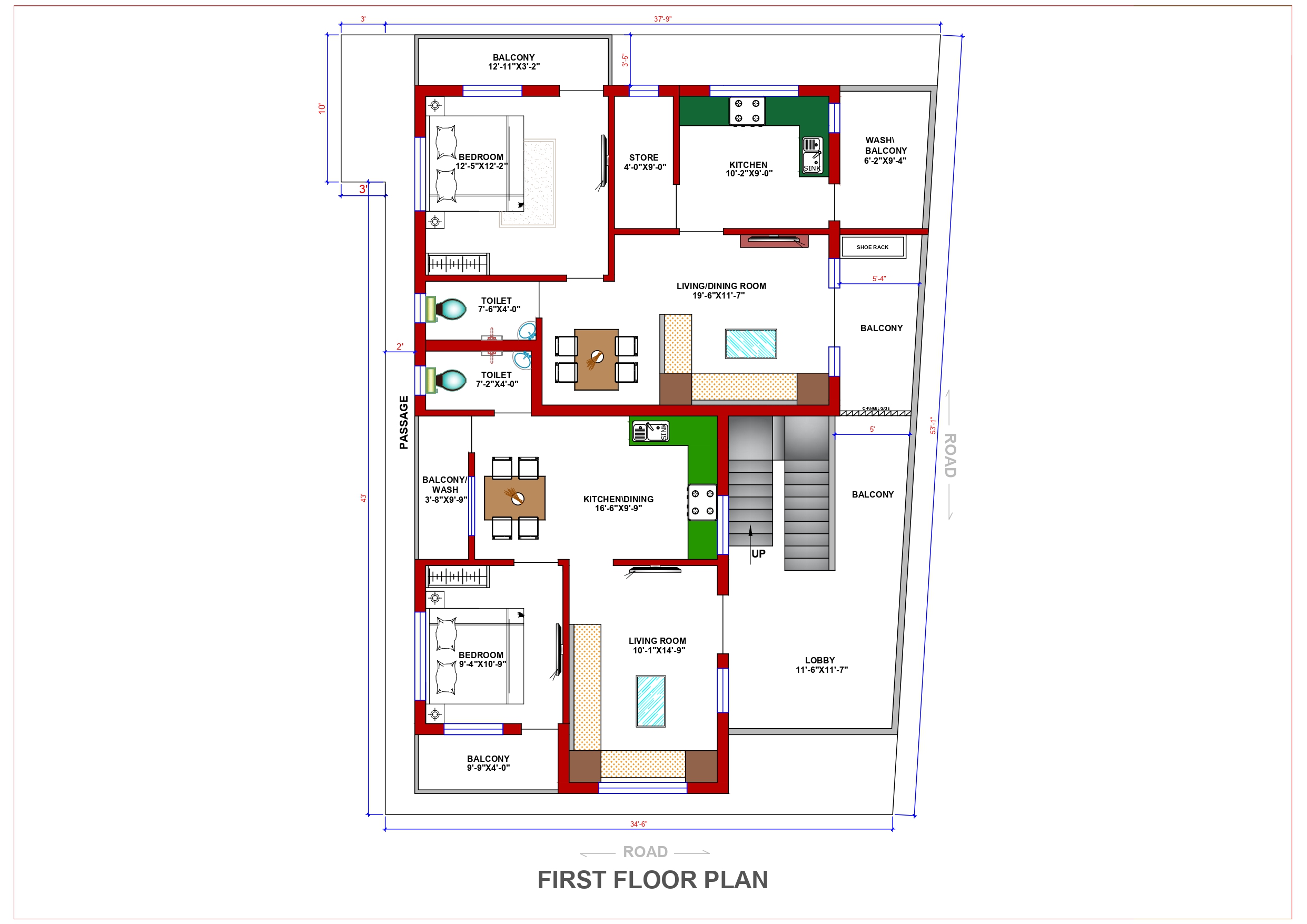

PLAN DESCRIPTION
Note:
Floor plan shown might not be very clear but it gives general understanding of orientation.
| Plot Area | Total Built-up Area | Width | Length | Building Type | Style | Estimated Cost |
|---|---|---|---|---|---|---|
| 1802 sq. ft. | 3604 sq. ft. | 34 ft. | 53 ft. | Residential | Double-storey House | 54 – 61 Lakhs |





