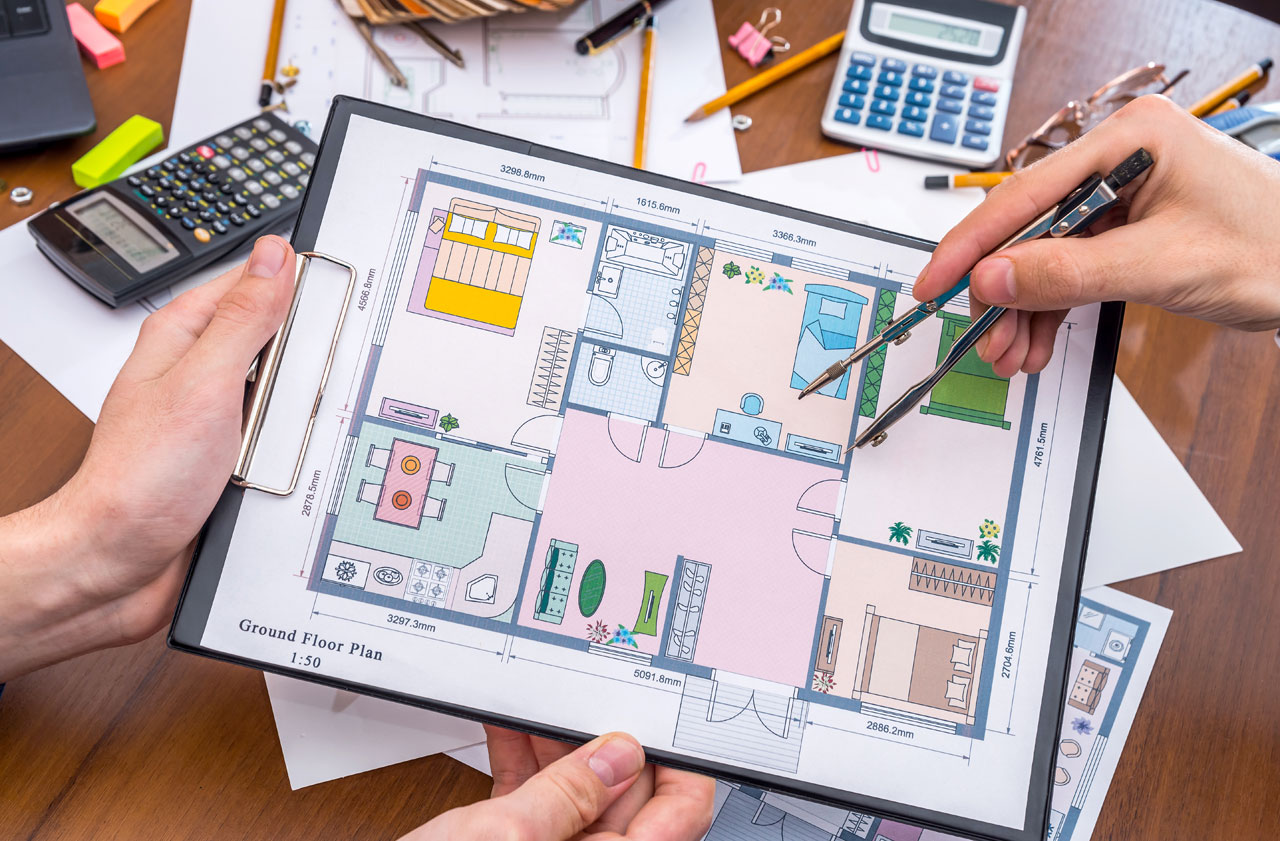Important features of a minimalist house design
Minimalism is a design philosophy that emphasises the principle of “less is more.” This approach is increasingly becoming popular in house design. It focuses on functionality and simplicity over ornate aesthetics. Here we explore the essential features of a minimalist house design:
- Clean lines and simple forms
Minimalist architecture is characterised by clean, straight lines and uncomplicated geometric shapes. These design choices foster a sense of order and clarity, embodying the minimalist ideal of simplicity. The design avoids complicated or fussy decorations on both the outside (facade) and inside of the building. In a nutshell, the overall design aims to create a calm and peaceful atmosphere.
- Neutral colour palette
Choosing the right colours is important in minimalist design. Neutral shades such as white, beige, grey, and black are predominant as they enhance the architectural simplicity. In interiors, a monochromatic colour scheme minimises contrast and maximises the diffusion of natural light, making spaces appear larger and more cohesive.
- Open floor plans
Open floor plans are a signature feature of minimalist homes. Instead of compartmentalising the living space with walls, minimalist design promotes seamless transitions between areas. An open kitchen that flows into the dining area, and a living room without barriers to the dining space, help create a sense of expansiveness and encourage social interaction.
- Abundant natural light
Natural light is maximised in minimalist design. Strategies include installing large windows, glass doors, and skylights to enhance the entry of daylight. These elements, combined with an open floor plan and a neutral colour palette, illuminate the home effectively.
- Minimalist décor
Furnishings are chosen for their functionality and simplicity. Decorative elements are subtle and often serve a practical purpose as well. For instance, mirrors are used strategically throughout the space to enhance natural light and create an illusion of expansiveness. Similarly, artwork in a minimalist home is chosen with care—simple pieces that add a personal touch without overwhelming the space. These artworks often feature monochromatic colours or minimalist scenes that complement the overall design aesthetic
- Functional furniture
Furniture in a minimalist setting is functional and often features multipurpose designs. For example, modular furniture that can be adapted to different uses, or built-in units that maximise space efficiency, are popular choices.
- Texture and material
Texture plays a key role in adding warmth and interest to minimalist spaces. Materials such as polished concrete, warm wood tones, and textured fabrics can introduce depth and comfort without compromising the clean aesthetic. These materials are used thoughtfully to maintain a cohesive look that complements the minimalist vibe.
By incorporating these features, a minimalist home not only looks sleek and modern but also promotes a lifestyle of simplicity and functionality.
Looking for online home layout design?
Explore our house plans. We offer a wide range of plans that cater to individuals building single-storey, two-storey, or three-storey houses. Alongside the detailed layout, we also provide necessary measurements and an approximate budget to construct each home.






